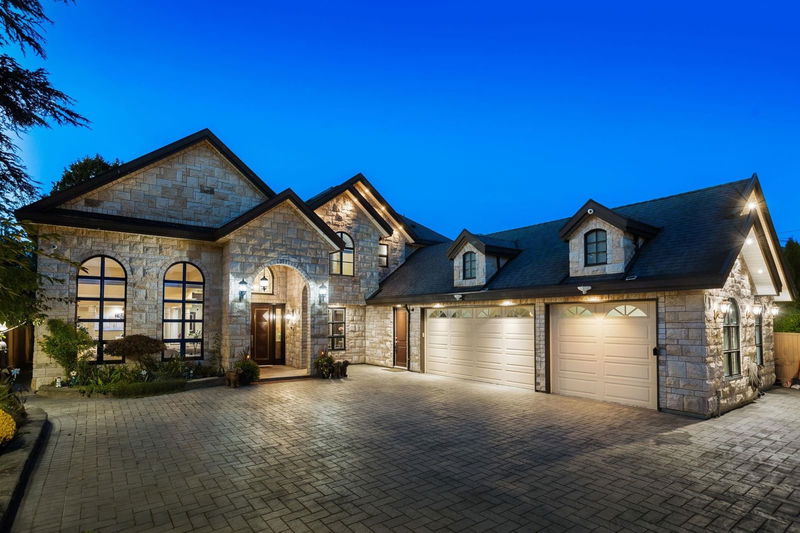Caractéristiques principales
- MLS® #: R2942066
- ID de propriété: SIRC2157386
- Type de propriété: Résidentiel, Maison unifamiliale détachée
- Aire habitable: 5 616 pi.ca.
- Grandeur du terrain: 0,33 ac
- Construit en: 2009
- Chambre(s) à coucher: 5
- Salle(s) de bain: 5+1
- Stationnement(s): 3
- Inscrit par:
- FaithWilson Christies International Real Estate
Description de la propriété
EXQUISITE CUSTOM-BUILT CRAFTSMAN STYLE HOME IN THE RARELY AVAILABLE and the most EXCLUSIVE RIVERDALE NEIGHBOURHOOD. Refined design and top-tier craftsmanship, using exceptional materials, cultivates a premium home that balances comfort with sophistication. Thoughtfully designed floor plan maximizes every inch of space with epic proportions. Expansive windows and soaring ceilings bring in an abundance of NATURAL LIGHT creating a warm and inviting ambiance. Enjoy a MASSIVE PRIVATE BACKYARD adorned with cherry blossoms and fruit trees, offering a serene oasis perfect for entertaining and unwinding in tranquility. This timeless masterpiece offers both LUXURY and ENDURING QUALITY for generations to come.
Pièces
- TypeNiveauDimensionsPlancher
- Salle à mangerPrincipal19' 11" x 9' 11"Autre
- Salle familialePrincipal21' 9.6" x 14' 9"Autre
- Salle de loisirsPrincipal12' 2" x 15' 3.9"Autre
- Média / DivertissementPrincipal20' x 12' 11"Autre
- Chambre à coucherPrincipal12' x 12' 9.9"Autre
- Salle de lavagePrincipal9' 9.6" x 6' 5"Autre
- SaunaPrincipal4' 9.9" x 5' 9.9"Autre
- BarPrincipal5' 3" x 6' 6.9"Autre
- VestibulePrincipal11' 6.9" x 6' 11"Autre
- Chambre à coucher principaleAu-dessus22' 2" x 14' 9.6"Autre
- AutrePrincipal9' 3.9" x 9' 2"Autre
- Penderie (Walk-in)Au-dessus10' 9.9" x 6' 11"Autre
- Chambre à coucherAu-dessus19' 11" x 15' 3.9"Autre
- Penderie (Walk-in)Au-dessus12' x 5' 9.6"Autre
- Chambre à coucherAu-dessus15' 9.9" x 12' 9.6"Autre
- Penderie (Walk-in)Au-dessus7' 11" x 6' 3"Autre
- Chambre à coucherAu-dessus16' 3" x 11' 6"Autre
- Penderie (Walk-in)Au-dessus6' x 4' 11"Autre
- RangementAu-dessus4' 5" x 4' 11"Autre
- FoyerPrincipal11' 9" x 10'Autre
- Bureau à domicilePrincipal13' 11" x 12' 9.9"Autre
- SalonPrincipal18' 9" x 14' 5"Autre
- Salle à mangerPrincipal13' 9.6" x 14' 9.6"Autre
- RangementPrincipal3' 9.9" x 9' 9.9"Autre
- Cuisine wokPrincipal7' 11" x 9' 11"Autre
- BarPrincipal8' 5" x 5' 11"Autre
- CuisinePrincipal15' 11" x 13' 3.9"Autre
Agents de cette inscription
Demandez plus d’infos
Demandez plus d’infos
Emplacement
4191 Westminster Highway, Richmond, British Columbia, V7C 1B3 Canada
Autour de cette propriété
En savoir plus au sujet du quartier et des commodités autour de cette résidence.
Demander de l’information sur le quartier
En savoir plus au sujet du quartier et des commodités autour de cette résidence
Demander maintenantCalculatrice de versements hypothécaires
- $
- %$
- %
- Capital et intérêts 0
- Impôt foncier 0
- Frais de copropriété 0

