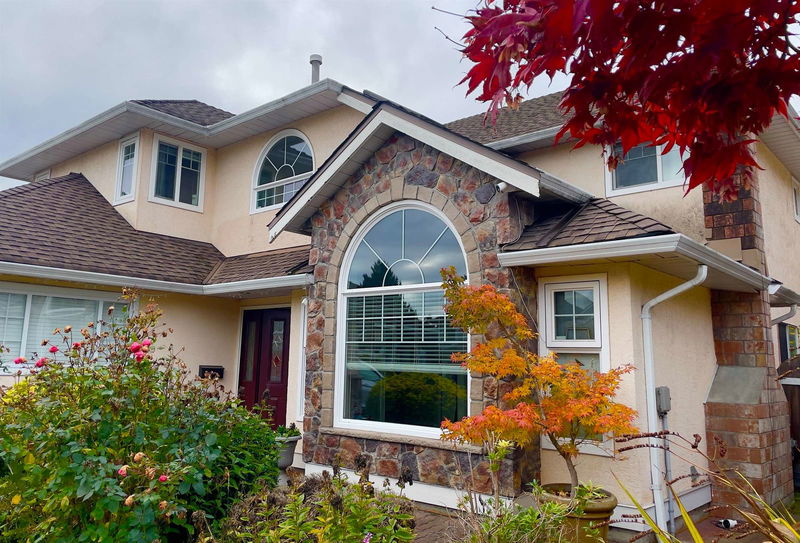Caractéristiques principales
- MLS® #: R2940100
- ID de propriété: SIRC2150361
- Type de propriété: Résidentiel, Maison unifamiliale détachée
- Aire habitable: 2 920 pi.ca.
- Grandeur du terrain: 0,12 ac
- Construit en: 1991
- Chambre(s) à coucher: 6
- Salle(s) de bain: 3
- Stationnement(s): 2
- Inscrit par:
- Interlink Realty
Description de la propriété
Discover a beautifully maintained, move-in-ready 6-bedroom, 3-bathroom detached home in Central Richmond's Crestwood Estate. Ideal for families, this custom-built home features a grand entry with vaulted ceilings, skylight, and a spiral oak staircase. Laminate flooring in the foyer and kitchen, stylish chandeliers, and kitchen appliances etc... Enjoy spacious dining and living rooms , a family room and radiant heating throughout. Ground floor bedroom/full bath is a great plus no matter for guests or grandparents. Outside, a sunny backyard with a serene garden, solarium/greenhouse offers a peaceful retreat. Double garage plus ample parking. Walking distance to schools, shopping, parks and transportation.
Pièces
- TypeNiveauDimensionsPlancher
- Salle à mangerPrincipal11' 9.9" x 10' 3.9"Autre
- Chambre à coucher principaleAu-dessus15' 9.6" x 17' 6"Autre
- Chambre à coucherAu-dessus9' 5" x 10' 2"Autre
- Chambre à coucherAu-dessus10' 5" x 13' 9.9"Autre
- Chambre à coucherAu-dessus10' 9" x 13' 3.9"Autre
- Chambre à coucherAu-dessus12' 9.9" x 10' 9.9"Autre
- SalonPrincipal13' 11" x 16' 6"Autre
- CuisinePrincipal10' 6" x 16' 6"Autre
- Salle à mangerPrincipal13' 11" x 10' 9"Autre
- Salle à mangerPrincipal9' 8" x 12' 9.6"Autre
- Salle familialePrincipal15' 5" x 12' 9.6"Autre
- Garde-mangerPrincipal5' 9.6" x 6'Autre
- FoyerPrincipal6' 3.9" x 17' 11"Autre
- Salle de lavagePrincipal6' 9.6" x 11' 9.6"Autre
- Chambre à coucherPrincipal9' 11" x 10' 2"Autre
Agents de cette inscription
Demandez plus d’infos
Demandez plus d’infos
Emplacement
4171 Fisher Drive, Richmond, British Columbia, V6X 3S4 Canada
Autour de cette propriété
En savoir plus au sujet du quartier et des commodités autour de cette résidence.
Demander de l’information sur le quartier
En savoir plus au sujet du quartier et des commodités autour de cette résidence
Demander maintenantCalculatrice de versements hypothécaires
- $
- %$
- %
- Capital et intérêts 0
- Impôt foncier 0
- Frais de copropriété 0

