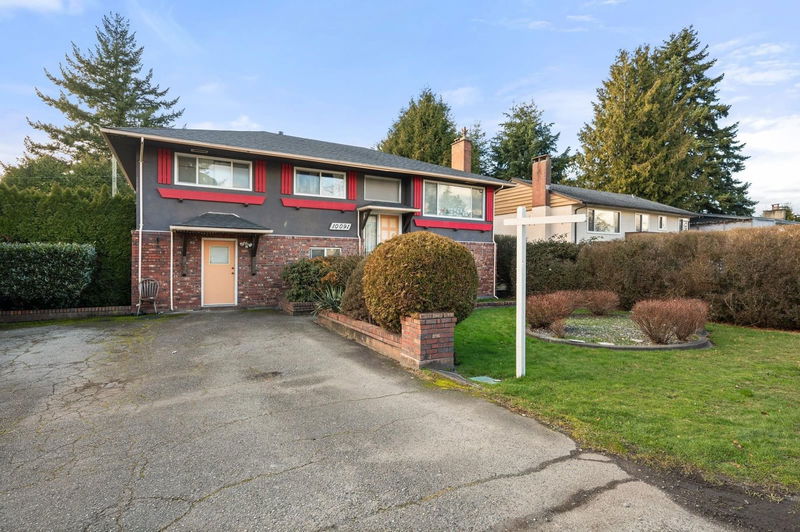Caractéristiques principales
- MLS® #: R2940105
- ID de propriété: SIRC2148857
- Type de propriété: Résidentiel, Maison unifamiliale détachée
- Aire habitable: 2 271 pi.ca.
- Grandeur du terrain: 0,16 ac
- Construit en: 1962
- Chambre(s) à coucher: 6
- Salle(s) de bain: 3
- Stationnement(s): 4
- Inscrit par:
- Sutton Group-West Coast Realty
Description de la propriété
Welcome to McNair in Richmond. This large 66 x 108 sq ft lot property contains 2 suites. The property has back lane access with 3 bedrooms up, 1 bedroom suite and a 2 bedroom suite below. All units contain private kitchen and separate entry. Large concrete pad in the back with upgraded metal gate (2016) Upgrades include: roof (2014) water tank (2015) Steps away from credible schools, close to shopping & transit, quiet & convenient location. School catchment: Kidd Elementary, McNair Secondary. Hold to rebuild or live in with 2 mortgage helpers. This rare find should not be missed! Prefer showings on the weekend by appointment ONLY. Call now.
Pièces
- TypeNiveauDimensionsPlancher
- Chambre à coucherEn dessous8' 5" x 10' 3.9"Autre
- Chambre à coucherEn dessous7' 8" x 13' 5"Autre
- CuisineEn dessous5' 6.9" x 11' 3.9"Autre
- CuisineEn dessous5' x 12'Autre
- Chambre à coucherEn dessous7' 6.9" x 10'Autre
- SalonEn dessous4' 9.9" x 14' 6.9"Autre
- SalonPrincipal12' 8" x 17' 6.9"Autre
- FoyerPrincipal3' x 6' 3"Autre
- Salle à mangerPrincipal9' 9.6" x 9' 9.9"Autre
- CuisinePrincipal8' 9" x 9'Autre
- Salle à mangerPrincipal6' 2" x 8' 9"Autre
- Chambre à coucherPrincipal8' 9" x 10' 2"Autre
- Chambre à coucherPrincipal8' 9.6" x 12' 9.6"Autre
- Chambre à coucherPrincipal10' 2" x 12' 3"Autre
- SalonEn dessous12' 6" x 16' 2"Autre
Agents de cette inscription
Demandez plus d’infos
Demandez plus d’infos
Emplacement
10091 Ainsworth Crescent, Richmond, British Columbia, V7A 3V3 Canada
Autour de cette propriété
En savoir plus au sujet du quartier et des commodités autour de cette résidence.
Demander de l’information sur le quartier
En savoir plus au sujet du quartier et des commodités autour de cette résidence
Demander maintenantCalculatrice de versements hypothécaires
- $
- %$
- %
- Capital et intérêts 0
- Impôt foncier 0
- Frais de copropriété 0

