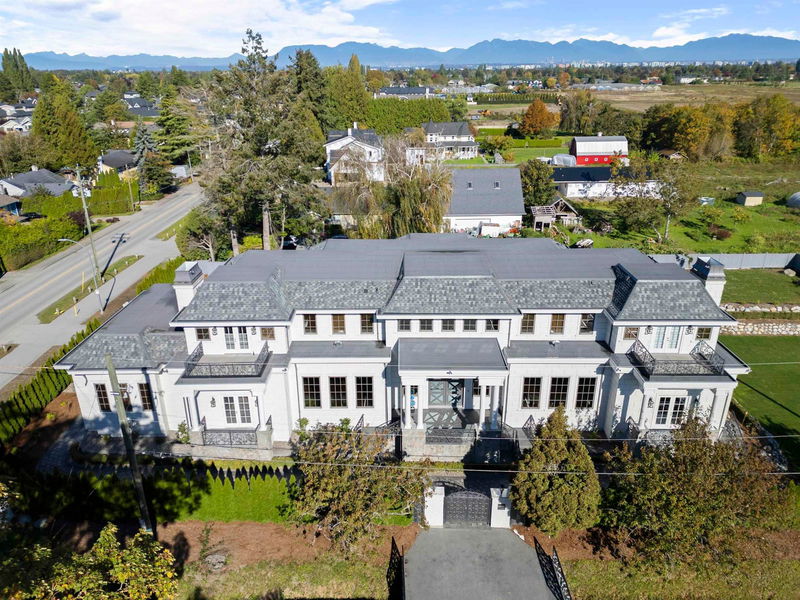Caractéristiques principales
- MLS® #: R2936946
- ID de propriété: SIRC2135829
- Type de propriété: Résidentiel, Maison unifamiliale détachée
- Aire habitable: 10 806 pi.ca.
- Grandeur du terrain: 0,73 ac
- Construit en: 2020
- Chambre(s) à coucher: 5
- Salle(s) de bain: 7+1
- Stationnement(s): 10
- Inscrit par:
- Oakwyn Realty Ltd.
Description de la propriété
Set on a ¾ acre corner lot, this one-of-a-kind, 10,806 sq. ft. custom home features 7 bedrooms, each with its own ensuite, including 2 primary suites and a 1-bedroom lock-off. A grand 30-foot entrance with double handcrafted staircases, 14-foot ceilings, and real wood paneling makes an unforgettable impression. The chef’s and spice kitchens boast WOLF and SUB-ZERO appliances, two islands, and marble countertops. The oversized backyard is an entertainer’s paradise with a built-in BBQ and firepit. Relax in the spa-like steam shower and sauna or enjoy the state-of-the-art home theatre. Control 4 smart system, 16-camera CCTV, 13-zone radiant heating, 2 A/C units, and 2 HRV systems. 4-car garage, with epoxy flooring, accommodates sports cars and offers space for hoist installation.
Pièces
- TypeNiveauDimensionsPlancher
- Salle de lavagePrincipal15' 5" x 8' 6.9"Autre
- Média / DivertissementPrincipal17' 2" x 20' 8"Autre
- FoyerPrincipal16' 3.9" x 16' 6"Autre
- Garde-mangerPrincipal6' 9" x 7' 9.6"Autre
- ServicePrincipal5' 5" x 7' 6"Autre
- CuisinePrincipal12' 3.9" x 9' 9.6"Autre
- Salle de sportPrincipal12' 3.9" x 15' 3.9"Autre
- SaunaPrincipal7' 9" x 5' 9.9"Autre
- Chambre à coucherPrincipal10' 9.9" x 15' 9.6"Autre
- CuisinePrincipal13' 6" x 21' 6"Autre
- PatioPrincipal12' 9.9" x 24' 5"Autre
- SalonPrincipal13' 6" x 21' 6"Autre
- Salle familialeAu-dessus21' 9" x 24' 5"Autre
- Chambre à coucherAu-dessus14' 9.6" x 14' 9.6"Autre
- Penderie (Walk-in)Au-dessus7' 11" x 10' 9.6"Autre
- FoyerAu-dessus12' 6" x 21' 5"Autre
- Chambre à coucherAu-dessus16' 9.6" x 18' 9.6"Autre
- Penderie (Walk-in)Au-dessus9' 3.9" x 13' 8"Autre
- Chambre à coucherAu-dessus11' 9" x 14' 6.9"Autre
- Penderie (Walk-in)Au-dessus6' x 10' 6"Autre
- FoyerPrincipal16' 5" x 24' 11"Autre
- FoyerAu-dessus11' 5" x 16' 6"Autre
- Chambre à coucher principaleAu-dessus23' 9.6" x 40' 9.9"Autre
- Penderie (Walk-in)Au-dessus8' 8" x 18' 9"Autre
- SalonPrincipal17' 6.9" x 21' 6.9"Autre
- Salle à mangerPrincipal15' 11" x 22'Autre
- RangementPrincipal6' x 6' 9.6"Autre
- CuisinePrincipal14' 9.9" x 24' 5"Autre
- NidPrincipal9' 8" x 24' 5"Autre
- Salle familialePrincipal24' 9.9" x 21' 6"Autre
- FoyerPrincipal11' 9.6" x 14' 3"Autre
Agents de cette inscription
Demandez plus d’infos
Demandez plus d’infos
Emplacement
6079 Monteith Road, Richmond, British Columbia, V7E 2G6 Canada
Autour de cette propriété
En savoir plus au sujet du quartier et des commodités autour de cette résidence.
Demander de l’information sur le quartier
En savoir plus au sujet du quartier et des commodités autour de cette résidence
Demander maintenantCalculatrice de versements hypothécaires
- $
- %$
- %
- Capital et intérêts 0
- Impôt foncier 0
- Frais de copropriété 0

