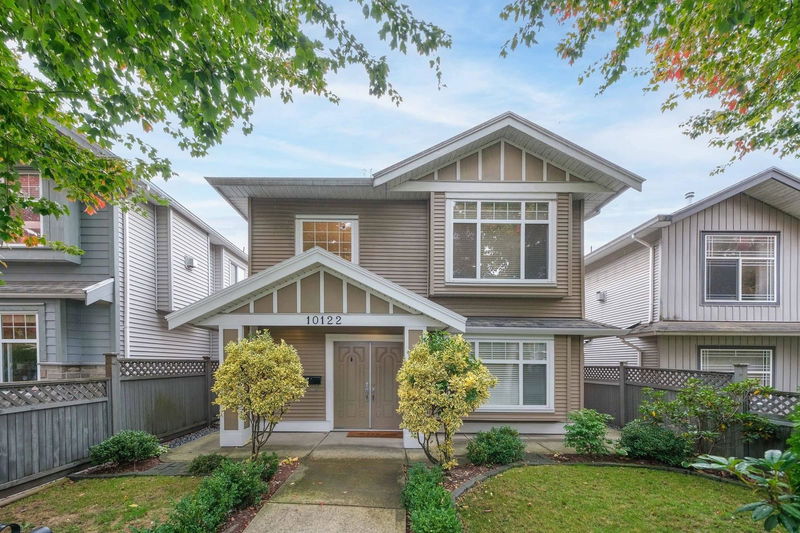Caractéristiques principales
- MLS® #: R2935725
- ID de propriété: SIRC2131655
- Type de propriété: Résidentiel, Maison unifamiliale détachée
- Aire habitable: 2 420 pi.ca.
- Grandeur du terrain: 0,08 ac
- Construit en: 2007
- Chambre(s) à coucher: 6
- Salle(s) de bain: 4
- Stationnement(s): 5
- Inscrit par:
- RE/MAX Crest Realty
Description de la propriété
Welcome to this contemporary updated 2021 6-bed 4-bath home! Ground floor features a legal 1-bed suite with its own entrance, plus a separate 2-bed guest suite with a private entrance. Upstairs, enjoy natural light through large windows, 9' ceilings with stunning moldings, 3 beds and 2 ensuites. This home boasts beautiful updates on the main floor with open living and dining areas, a spacious kitchen with quartz countertops and ample storage, a family room that opens to a covered deck, perfect for year-round BBQ's and entertaining. Additional features include a 2-car attached garage, laminate floors and an alarm system. Conveniently located near transit, corner stores, Ironwood, and a bike lane along Williams Road. Schools include Kidd Elementary and McNair Secondary.
Pièces
- TypeNiveauDimensionsPlancher
- SalonEn dessous11' 2" x 11' 3.9"Autre
- CuisineEn dessous4' 8" x 11' 3"Autre
- Chambre à coucherEn dessous11' 9.6" x 11' 11"Autre
- SalonEn dessous10' 5" x 11' 3.9"Autre
- CuisineEn dessous6' x 11' 3.9"Autre
- Chambre à coucherEn dessous11' 11" x 12' 9"Autre
- Chambre à coucherEn dessous9' 8" x 10' 9.9"Autre
- FoyerEn dessous7' 6" x 11' 3"Autre
- SalonPrincipal11' 5" x 14' 9.9"Autre
- Salle à mangerPrincipal10' x 11' 5"Autre
- CuisinePrincipal11' 6" x 16' 3"Autre
- Salle familialePrincipal10' 9.9" x 12' 9.9"Autre
- Chambre à coucher principalePrincipal11' 9" x 15' 9.6"Autre
- Penderie (Walk-in)Principal2' 11" x 5'Autre
- Chambre à coucherPrincipal9' 6.9" x 11' 9.6"Autre
- Chambre à coucherPrincipal10' 9.6" x 11' 9.6"Autre
- AutrePrincipal6' 9" x 1' 3.9"Autre
Agents de cette inscription
Demandez plus d’infos
Demandez plus d’infos
Emplacement
10122 Williams Road, Richmond, British Columbia, V7A 1H4 Canada
Autour de cette propriété
En savoir plus au sujet du quartier et des commodités autour de cette résidence.
Demander de l’information sur le quartier
En savoir plus au sujet du quartier et des commodités autour de cette résidence
Demander maintenantCalculatrice de versements hypothécaires
- $
- %$
- %
- Capital et intérêts 0
- Impôt foncier 0
- Frais de copropriété 0

