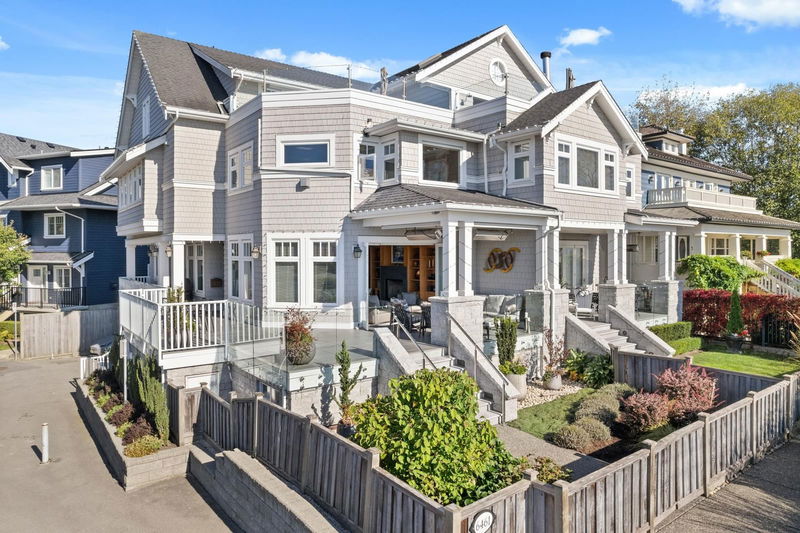Caractéristiques principales
- MLS® #: R2935967
- ID de propriété: SIRC2131460
- Type de propriété: Résidentiel, Maison de ville
- Aire habitable: 3 963 pi.ca.
- Grandeur du terrain: 0,15 ac
- Construit en: 2006
- Chambre(s) à coucher: 5
- Salle(s) de bain: 4+1
- Stationnement(s): 2
- Inscrit par:
- RE/MAX Westcoast
Description de la propriété
Welcome home to this Steveston Waterfront Estate Home! This almost 4000 square foot luxury residence has every detail & feature you can imagine! Designed to maximize views & enhance creature comforts, this home is sure to impress. From the stone & shake exterior, the huge decks to the 10' ceilings, A/C, top of the line appliances, this home is one of Richmond's finest. Breathtaking river views from three levels, a huge 9' kitchen island, wood wainscotting, 12" crown molding, extensive use of built ins & granite throughout. Meticulously maintained by the owner, this home has only been improved upon since possession. View the feature list for the long list of custom features included in this property. Viewing is by appointment only.
Pièces
- TypeNiveauDimensionsPlancher
- Chambre à coucherAu-dessus16' 8" x 12' 8"Autre
- Chambre à coucherAu-dessus12' x 14' 9.6"Autre
- Salle de lavageAu-dessus8' 9.9" x 7' 6"Autre
- Chambre à coucherAu-dessus10' 9" x 10' 3"Autre
- Salle familialeAu-dessus21' 9.6" x 16' 9.6"Autre
- RangementAu-dessus9' 9" x 7' 11"Autre
- RangementAu-dessus6' x 7' 11"Autre
- RangementAu-dessus6' x 7' 11"Autre
- PatioAu-dessus18' 3.9" x 16' 3.9"Autre
- Chambre à coucherEn dessous17' x 10' 8"Autre
- BoudoirPrincipal9' 8" x 8' 5"Autre
- Salle polyvalenteEn dessous18' 8" x 7' 5"Autre
- NidEn dessous5' 3.9" x 7' 2"Autre
- RangementEn dessous3' 5" x 11' 6.9"Autre
- PatioPrincipal12' 2" x 12' 8"Autre
- PatioPrincipal13' 9.6" x 18' 11"Autre
- PatioPrincipal10' 11" x 17' 3.9"Autre
- AutrePrincipal8' 5" x 33'Autre
- Garde-mangerPrincipal4' 11" x 7' 6"Autre
- CuisinePrincipal14' 3" x 11' 11"Autre
- Salle à mangerPrincipal16' 9" x 9' 6.9"Autre
- FoyerPrincipal14' 8" x 9' 3.9"Autre
- SalonPrincipal18' 2" x 15' 3.9"Autre
- Chambre à coucher principaleAu-dessus18' 6" x 19' 9.9"Autre
- Penderie (Walk-in)Au-dessus6' 8" x 8' 2"Autre
- FoyerAu-dessus6' 9" x 7' 11"Autre
Agents de cette inscription
Demandez plus d’infos
Demandez plus d’infos
Emplacement
6461 Dyke Road, Richmond, British Columbia, V7E 3R3 Canada
Autour de cette propriété
En savoir plus au sujet du quartier et des commodités autour de cette résidence.
Demander de l’information sur le quartier
En savoir plus au sujet du quartier et des commodités autour de cette résidence
Demander maintenantCalculatrice de versements hypothécaires
- $
- %$
- %
- Capital et intérêts 0
- Impôt foncier 0
- Frais de copropriété 0

