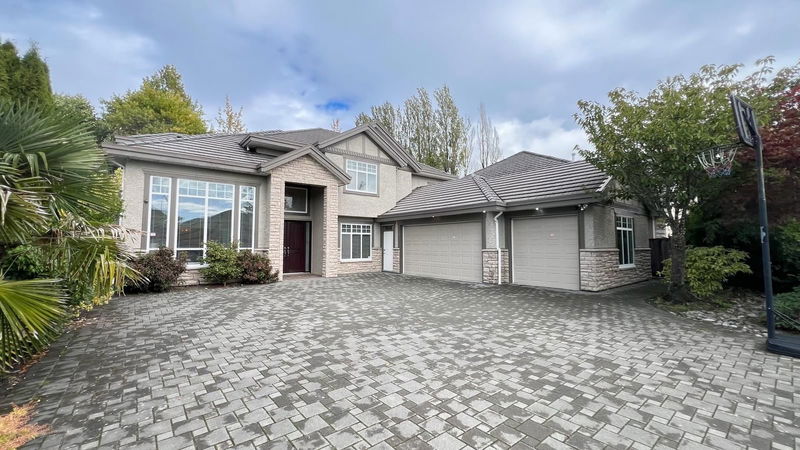Caractéristiques principales
- MLS® #: R2933871
- ID de propriété: SIRC2121616
- Type de propriété: Résidentiel, Maison unifamiliale détachée
- Aire habitable: 3 453 pi.ca.
- Grandeur du terrain: 0,17 ac
- Construit en: 2007
- Chambre(s) à coucher: 5
- Salle(s) de bain: 4+1
- Stationnement(s): 6
- Inscrit par:
- RE/MAX Crest Realty
Description de la propriété
Presenting an exceptional opportunity to acquire a distinguished South-facing custom-built home in the prestigious Broadmoor area. This home boasts 3,551 sqft of living space, featuring a main floor en-suite bedroom with a separate entrance, ideal for generating rental income, along with four generously proportioned en-suite bedrooms on the upper level. The open-concept floor plan encompasses a grand living room & family room, seamlessly leading to a gourmet kitchen equipped with high-end stainless steel appliances & a dedicated Wok kitchen. Unwind in your expansive private backyard, complete with a sundeck, while enjoying the comforts of A/C, hot water radiant heating. Top school catchment of Errington Elementary & Steveston-London Secondary. Open house on Nov. 9 & 10 from 2-4pm.
Pièces
- TypeNiveauDimensionsPlancher
- Chambre à coucher principaleAu-dessus14' 11" x 15' 9.6"Autre
- Chambre à coucherAu-dessus14' 6" x 11' 9"Autre
- Chambre à coucherAu-dessus10' 8" x 14' 2"Autre
- Chambre à coucherAu-dessus11' x 17' 2"Autre
- SalonPrincipal15' 9.6" x 13' 5"Autre
- Salle à mangerPrincipal10' 6" x 14' 6.9"Autre
- Salle familialePrincipal15' 3.9" x 16' 9.6"Autre
- NidPrincipal13' 11" x 9' 9.6"Autre
- CuisinePrincipal11' 6.9" x 10' 8"Autre
- Cuisine wokPrincipal11' 6.9" x 5' 3.9"Autre
- Média / DivertissementPrincipal23' 11" x 11' 8"Autre
- Chambre à coucherPrincipal11' 6.9" x 11' 8"Autre
- Bureau à domicilePrincipal9' 11" x 10' 6.9"Autre
Agents de cette inscription
Demandez plus d’infos
Demandez plus d’infos
Emplacement
7771 Afton Drive, Richmond, British Columbia, V7A 1A2 Canada
Autour de cette propriété
En savoir plus au sujet du quartier et des commodités autour de cette résidence.
Demander de l’information sur le quartier
En savoir plus au sujet du quartier et des commodités autour de cette résidence
Demander maintenantCalculatrice de versements hypothécaires
- $
- %$
- %
- Capital et intérêts 0
- Impôt foncier 0
- Frais de copropriété 0

