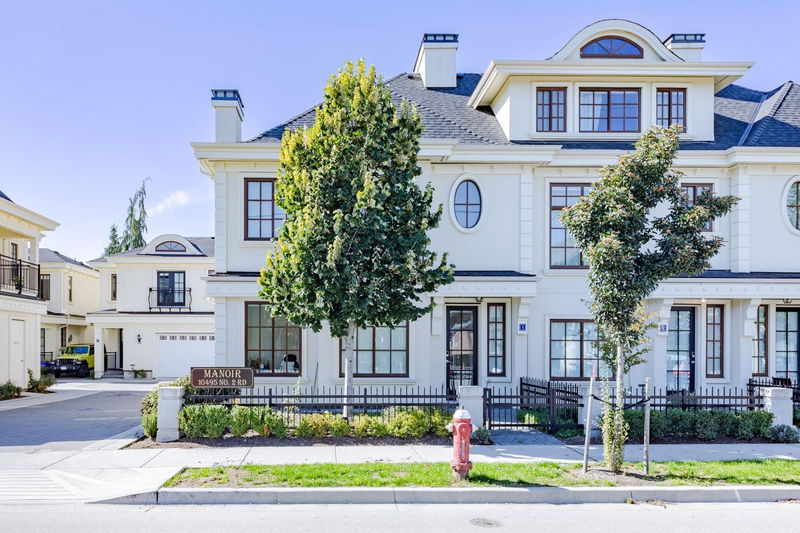Caractéristiques principales
- MLS® #: R2933412
- ID de propriété: SIRC2120001
- Type de propriété: Résidentiel, Condo
- Aire habitable: 1 420 pi.ca.
- Construit en: 2021
- Chambre(s) à coucher: 3
- Salle(s) de bain: 2+1
- Stationnement(s): 2
- Inscrit par:
- Sincere Real Estate Services
Description de la propriété
Step into the perfect home for a growing family with this stunning corner townhouse, featuring 3 bedrooms and 2.5 baths. Inspired by elegant French architecture, this residence showcases intricate moulding, signature black oval windows, detailed black metal railings, and decorative wood trims and dentils, all reimagined with modern interiors. Enjoy generous living spaces with soaring 10' ceilings in the foyer and 9'6" on the main level. Additional features include side-by-side double parking with EV charging, a spacious landscaped yard, a Smart Home System, and A/C powered by a heat pump. Ideally located within the catchment of top schools: a 9-minute walk to Steveston-London Secondary via a greenbelt trail and just 5 minutes to James McKinney Elementary
Pièces
- TypeNiveauDimensionsPlancher
- FoyerPrincipal11' 3" x 3' 9.9"Autre
- CuisinePrincipal16' 6" x 8' 3.9"Autre
- SalonPrincipal10' 9.9" x 12' 9.6"Autre
- Salle à mangerPrincipal7' 8" x 10' 8"Autre
- Chambre à coucher principaleAu-dessus15' 3.9" x 14' 11"Autre
- Penderie (Walk-in)Au-dessus6' 3.9" x 7' 2"Autre
- Chambre à coucherAu-dessus10' 3.9" x 9' 8"Autre
- Chambre à coucherAu-dessus10' 8" x 9' 9"Autre
Agents de cette inscription
Demandez plus d’infos
Demandez plus d’infos
Emplacement
10495 No. 2 Road #1, Richmond, British Columbia, V7E 2E5 Canada
Autour de cette propriété
En savoir plus au sujet du quartier et des commodités autour de cette résidence.
Demander de l’information sur le quartier
En savoir plus au sujet du quartier et des commodités autour de cette résidence
Demander maintenantCalculatrice de versements hypothécaires
- $
- %$
- %
- Capital et intérêts 0
- Impôt foncier 0
- Frais de copropriété 0

