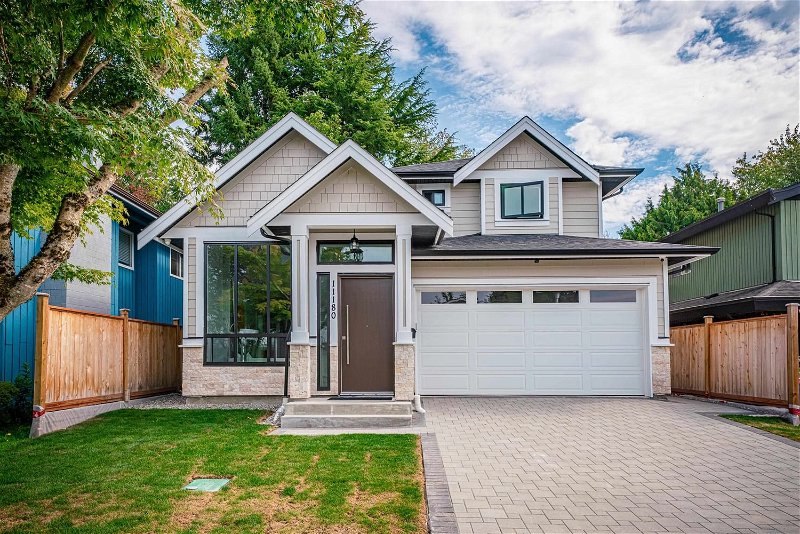Caractéristiques principales
- MLS® #: R2873690
- ID de propriété: SIRC2118919
- Type de propriété: Résidentiel, Maison unifamiliale détachée
- Aire habitable: 2 310 pi.ca.
- Grandeur du terrain: 0,09 ac
- Construit en: 2023
- Chambre(s) à coucher: 5
- Salle(s) de bain: 4+1
- Stationnement(s): 4
- Inscrit par:
- Dracco Pacific Realty
Description de la propriété
Welcome to this custom built home located in Steveston South Community, boasting 5 bedrooms and 4.5 baths on a 4000 sqft lot. Air Conditioning, HRV, Radiant Heat, Premium Hardwood floor, you mention. It is characterized by open floor plan that create excellent flow throughout the main living areas, a 12 feet ceiling living room and 16 feet family room offers more spacious living space! It also has a one bedroom suite for mortgage helper! Engineering hardwood flooring, modern kitchen equipped with top line appliances. Walking distance to McMath Secondary School and the Steveston Fisherman's Wharf. 2-5-10 warranty!Don't miss out !
Pièces
- TypeNiveauDimensionsPlancher
- SalonPrincipal13' 9.6" x 14'Autre
- Salle à mangerPrincipal11' 6.9" x 13' 2"Autre
- Salle familialePrincipal17' 5" x 13' 2"Autre
- Chambre à coucherPrincipal16' 5" x 12' 6"Autre
- CuisinePrincipal9' x 15' 9"Autre
- Chambre à coucher principaleAu-dessus10' 3.9" x 16' 9.6"Autre
- Chambre à coucherAu-dessus10' x 11' 8"Autre
- Chambre à coucherAu-dessus11' x 13'Autre
- Chambre à coucherAu-dessus10' 3" x 11'Autre
Agents de cette inscription
Demandez plus d’infos
Demandez plus d’infos
Emplacement
11180 Barkentine Place, Richmond, British Columbia, V7E 4R1 Canada
Autour de cette propriété
En savoir plus au sujet du quartier et des commodités autour de cette résidence.
Demander de l’information sur le quartier
En savoir plus au sujet du quartier et des commodités autour de cette résidence
Demander maintenantCalculatrice de versements hypothécaires
- $
- %$
- %
- Capital et intérêts 0
- Impôt foncier 0
- Frais de copropriété 0

