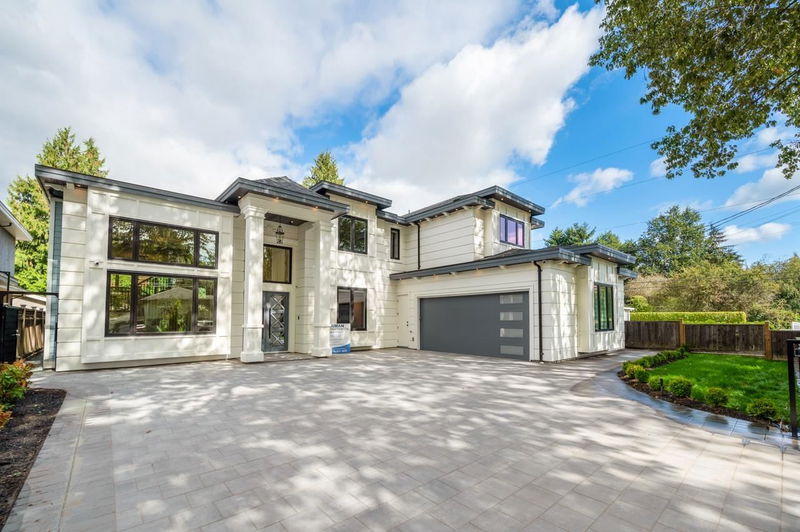Caractéristiques principales
- MLS® #: R2928748
- ID de propriété: SIRC2101833
- Type de propriété: Résidentiel, Maison unifamiliale détachée
- Aire habitable: 4 327 pi.ca.
- Grandeur du terrain: 0,23 ac
- Construit en: 2024
- Chambre(s) à coucher: 6
- Salle(s) de bain: 6+1
- Stationnement(s): 6
- Inscrit par:
- Sutton Group - 1st West Realty
Description de la propriété
This is a custom-built, high-quality home on a 9,940 sq ft lot (north-facing backyard) with 4,327 sq ft of living space! It's a bright, air-conditioned new home with 6 bedrooms and 7 bathrooms, including a legal 1-bedroom suite! The property features a beautifully landscaped backyard, electric fireplace, high-end appliances, trendy wok kitchen, wine room, a large stone island, and 16-foot-high ceilings in the entryway, living room, nook, family room, and foyer. Equipped with security cameras and radiant in-floor heating. The master bedroom includes a spa-like ensuite with a waterfall shower. Comes with a 2-5-10 year warranty. Conveniently located near Costco, Tait Elementary, Cambie Secondary, parks, and transit, in a quiet neighborhood.Open House by appointment November 02 Sunday2-4pm
Pièces
- TypeNiveauDimensionsPlancher
- Garde-mangerPrincipal6' x 4'Autre
- CuisinePrincipal11' 6" x 18' 6"Autre
- Cave à vinPrincipal4' 8" x 5' 6"Autre
- NidPrincipal8' x 21'Autre
- Salle familialePrincipal14' x 16' 6"Autre
- Chambre à coucher principaleAu-dessus15' x 16'Autre
- Penderie (Walk-in)Au-dessus7' x 8' 6.9"Autre
- Chambre à coucherAu-dessus10' 6" x 12'Autre
- Chambre à coucherAu-dessus14' 6" x 13'Autre
- BarAu-dessus11' 6" x 13'Autre
- SalonPrincipal13' 6" x 15'Autre
- Salle de lavageAu-dessus6' x 8'Autre
- Chambre à coucherAu-dessus11' 6" x 13'Autre
- FoyerPrincipal9' x 12' 6"Autre
- Salle à mangerPrincipal11' 6" x 10' 6"Autre
- Chambre à coucherPrincipal10' x 12'Autre
- Média / DivertissementPrincipal15' 6" x 11'Autre
- SalonPrincipal12' 6" x 15'Autre
- CuisinePrincipal7' 6" x 7' 6"Autre
- Chambre à coucherPrincipal10' x 11'Autre
- Cuisine wokPrincipal6' x 14'Autre
Agents de cette inscription
Demandez plus d’infos
Demandez plus d’infos
Emplacement
10731 Caithcart Road, Richmond, British Columbia, V6X 1N3 Canada
Autour de cette propriété
En savoir plus au sujet du quartier et des commodités autour de cette résidence.
Demander de l’information sur le quartier
En savoir plus au sujet du quartier et des commodités autour de cette résidence
Demander maintenantCalculatrice de versements hypothécaires
- $
- %$
- %
- Capital et intérêts 0
- Impôt foncier 0
- Frais de copropriété 0

