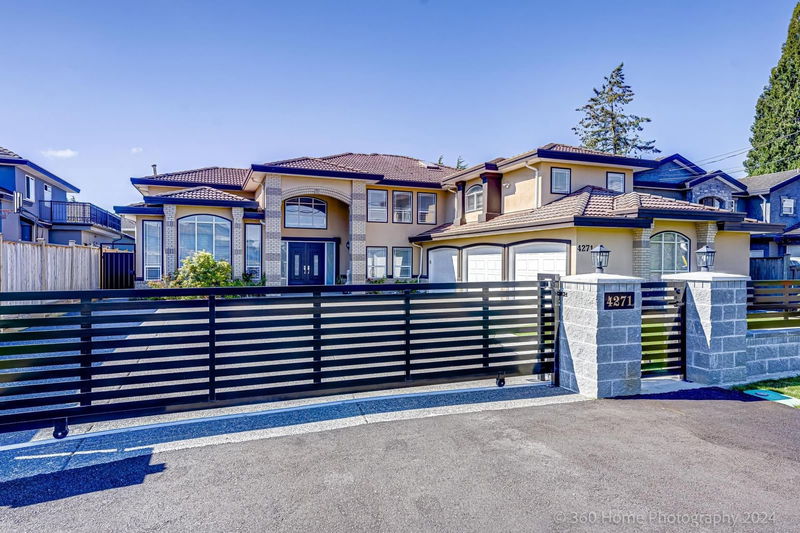Caractéristiques principales
- MLS® #: R2928280
- ID de propriété: SIRC2095900
- Type de propriété: Résidentiel, Maison unifamiliale détachée
- Aire habitable: 4 864 pi.ca.
- Grandeur du terrain: 0,21 ac
- Construit en: 1992
- Chambre(s) à coucher: 8
- Salle(s) de bain: 6
- Stationnement(s): 9
- Inscrit par:
- RE/MAX Real Estate Services
Description de la propriété
Welcome to this Stunning Custom-Built 8-bedrooms & 6-bathrooms residence. Tastefully updated with no expense spared. Offering a Grand Entrance with double staircase and high ceilings, Newer Kitchen and Bathrooms. You can entertain guests in your spacious living room with gas fireplace and adjoining dining. The home offers over 4800 square feet of Luxury Living on 66x142 fully fenced and landscaped front and back yards. This home is ideal for a large or growing family with separate 2-3 bedroom accommodations for In-Laws. The interior exudes brightness and spaciousness. Conveniently located within walking distance of both elementary and secondary schools, King George Park, and Bus & Shopping. This property offers a harmonious blend of comfort and convenience.
Pièces
- TypeNiveauDimensionsPlancher
- Chambre à coucherPrincipal11' 8" x 14' 8"Autre
- Chambre à coucherPrincipal12' 5" x 13' 5"Autre
- Chambre à coucherPrincipal11' 3" x 12' 5"Autre
- FoyerPrincipal10' 9" x 18'Autre
- Chambre à coucher principaleAu-dessus17' 9" x 21' 11"Autre
- Penderie (Walk-in)Au-dessus6' x 6'Autre
- Chambre à coucherAu-dessus12' 3" x 14' 5"Autre
- Chambre à coucherAu-dessus11' 6.9" x 12' 3"Autre
- Chambre à coucherAu-dessus10' 3.9" x 13' 6.9"Autre
- Chambre à coucherAu-dessus11' 11" x 14'Autre
- SalonPrincipal14' 9.6" x 14' 9.9"Autre
- Salle de jeuxAu-dessus11' 9.9" x 22' 9"Autre
- Salle à mangerPrincipal13' 6" x 14' 9.6"Autre
- CuisinePrincipal11' 9" x 13' 11"Autre
- Salle à mangerPrincipal10' x 13' 11"Autre
- Salle familialePrincipal14' 9.6" x 14' 6"Autre
- Salle de lavagePrincipal4' 9.9" x 10' 9.6"Autre
- BoudoirPrincipal10' 5" x 13' 5"Autre
- SalonPrincipal11' 3.9" x 19' 3.9"Autre
- CuisinePrincipal12' 5" x 13' 5"Autre
Agents de cette inscription
Demandez plus d’infos
Demandez plus d’infos
Emplacement
4271 Woodhead Road, Richmond, British Columbia, V6X 1J1 Canada
Autour de cette propriété
En savoir plus au sujet du quartier et des commodités autour de cette résidence.
Demander de l’information sur le quartier
En savoir plus au sujet du quartier et des commodités autour de cette résidence
Demander maintenantCalculatrice de versements hypothécaires
- $
- %$
- %
- Capital et intérêts 0
- Impôt foncier 0
- Frais de copropriété 0

