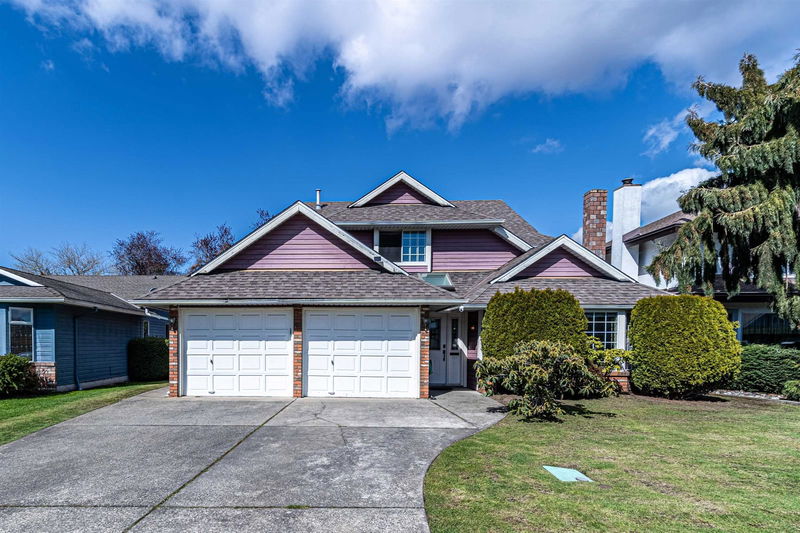Caractéristiques principales
- MLS® #: R2926501
- ID de propriété: SIRC2089848
- Type de propriété: Résidentiel, Maison unifamiliale détachée
- Aire habitable: 2 578 pi.ca.
- Grandeur du terrain: 0,12 ac
- Construit en: 1985
- Chambre(s) à coucher: 4
- Salle(s) de bain: 2+1
- Stationnement(s): 4
- Inscrit par:
- RE/MAX Crest Realty
Description de la propriété
The detached home includes 4 bedroom, 2.5 bathroom, and a double garage. The home faces south in a quiet central neighbourhood with an excellent floor plan which features a grand foyer, spacious living and dining room, and family room. A lot of natural light throughout the home, and a huge front and back yard. There are many renovations in this home which include granite countertops, roof, furnace hot water tank replaced, updated washer/dryer, cooktop range, fridge, and all water pipes have been replaced with wirsbo piping. School catchments within the area are Jessie Wowk Elementary School & Steveston-London Secondary. A great, spacious, and well maintained home, must see! Open House Sun, Nov 10 2-4pm
Pièces
- TypeNiveauDimensionsPlancher
- Chambre à coucherAu-dessus8' 9" x 11' 5"Autre
- Chambre à coucherAu-dessus9' 6" x 12' 6"Autre
- Chambre à coucherAu-dessus9' 3" x 10' 3"Autre
- RangementAu-dessus6' 11" x 9' 6.9"Autre
- SalonPrincipal14' 9.6" x 20' 11"Autre
- Salle à mangerPrincipal11' 6.9" x 12' 9.9"Autre
- CuisinePrincipal9' x 9' 3.9"Autre
- Salle familialePrincipal12' 9.9" x 21' 3.9"Autre
- Salle à mangerPrincipal7' 6.9" x 9' 8"Autre
- Salle de lavagePrincipal9' 3.9" x 9' 2"Autre
- FoyerPrincipal5' 8" x 15' 9.9"Autre
- Chambre à coucher principaleAu-dessus13' 11" x 15' 3"Autre
- Penderie (Walk-in)Au-dessus5' 3" x 7' 3"Autre
Agents de cette inscription
Demandez plus d’infos
Demandez plus d’infos
Emplacement
5591 Jaskow Drive, Richmond, British Columbia, V7E 5W4 Canada
Autour de cette propriété
En savoir plus au sujet du quartier et des commodités autour de cette résidence.
Demander de l’information sur le quartier
En savoir plus au sujet du quartier et des commodités autour de cette résidence
Demander maintenantCalculatrice de versements hypothécaires
- $
- %$
- %
- Capital et intérêts 0
- Impôt foncier 0
- Frais de copropriété 0

