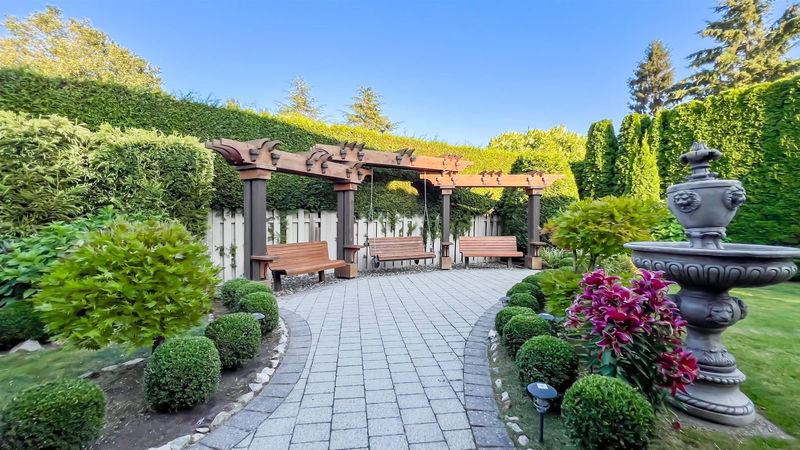Caractéristiques principales
- MLS® #: R2922953
- ID de propriété: SIRC2076042
- Type de propriété: Résidentiel, Maison unifamiliale détachée
- Aire habitable: 4 032 pi.ca.
- Grandeur du terrain: 0,20 ac
- Construit en: 2016
- Chambre(s) à coucher: 5
- Salle(s) de bain: 5+1
- Stationnement(s): 4
- Inscrit par:
- Regent Park Realty Inc.
Description de la propriété
Welcome to this stunning luxury residence, where modern sophistication meets timeless elegance. Step into a world of grandeur with soaring ceilings that flood the space with natural light. The heart of the home features an Asian-inspired tea house, offering serenity and tranquility. Enjoy entertainment at its finest in the theatre room with a wet bar and karaoke and music system, while the state-of-the-art kitchen boasts top-tier appliances and smart home technology for effortless control. Outdoors, a beautifully landscaped private garden awaits, complete with a waterfall, wooden swings, vibrant flower plants, and a fully equipped outdoor kitchen, all surrounded by tall, lush green hedges for ultimate privacy. Open House Sept 28 between 2-4
Pièces
- TypeNiveauDimensionsPlancher
- FoyerPrincipal24' x 9' 6"Autre
- Chambre à coucherPrincipal9' 8" x 11' 5"Autre
- Salle de lavagePrincipal7' 5" x 9' 8"Autre
- Bureau à domicilePrincipal14' 6" x 11'Autre
- ServicePrincipal7' 6.9" x 3' 5"Autre
- Penderie (Walk-in)Principal5' 3.9" x 3' 5"Autre
- Chambre à coucher principaleAu-dessus17' 3.9" x 14' 2"Autre
- Chambre à coucher principaleAu-dessus12' 6" x 14' 6"Autre
- Chambre à coucherAu-dessus13' 9.6" x 13' 3.9"Autre
- Chambre à coucherAu-dessus13' 8" x 11' 9.6"Autre
- SalonPrincipal14' 6.9" x 13' 3.9"Autre
- Penderie (Walk-in)Au-dessus6' 6.9" x 11' 3.9"Autre
- Salle à mangerPrincipal12' x 13' 8"Autre
- Salle familialePrincipal18' 9.9" x 14'Autre
- NidPrincipal18' 9.9" x 6' 6"Autre
- CuisinePrincipal18' 9.9" x 6' 8"Autre
- Salle à mangerPrincipal10' 3" x 10' 9.9"Autre
- Cuisine wokPrincipal11' 9.6" x 6'Autre
- BarPrincipal11' 9.6" x 6' 6"Autre
- Média / DivertissementPrincipal20' 8" x 13' 9"Autre
Agents de cette inscription
Demandez plus d’infos
Demandez plus d’infos
Emplacement
10460 Reynolds Drive, Richmond, British Columbia, V7E 4B4 Canada
Autour de cette propriété
En savoir plus au sujet du quartier et des commodités autour de cette résidence.
Demander de l’information sur le quartier
En savoir plus au sujet du quartier et des commodités autour de cette résidence
Demander maintenantCalculatrice de versements hypothécaires
- $
- %$
- %
- Capital et intérêts 0
- Impôt foncier 0
- Frais de copropriété 0

