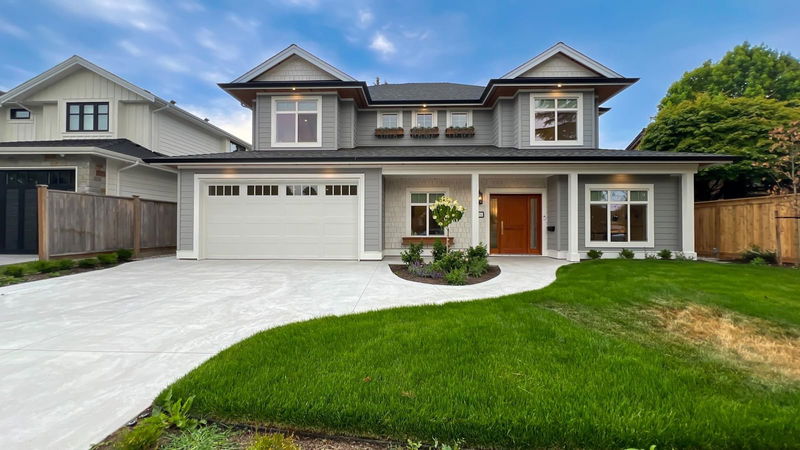Caractéristiques principales
- MLS® #: R2923124
- ID de propriété: SIRC2075905
- Type de propriété: Résidentiel, Maison unifamiliale détachée
- Aire habitable: 3 163 pi.ca.
- Grandeur du terrain: 0,14 ac
- Construit en: 2024
- Chambre(s) à coucher: 5
- Salle(s) de bain: 4+1
- Stationnement(s): 4
- Inscrit par:
- RE/MAX Crest Realty
Description de la propriété
https://youtu.be/PnuJEjNaYK4 ** OPEN HOUSE 2-4pm Sat & Sun Sep 28-29 ** AMAZING Custom Built Home! Many features specially created to make this home stand out from all the others. Originally designed for owners to live in but change of plans. Bedroom in legal suite for rental can fit a king-size bed. Miele appliances blended in with kitchen cabinetry, Riobel faucets. Steam shower in in-suite primary bedroom. Premium hardwood floor, HVAC heat pump for maximum heating/cooling comfort. Built by highly-rated builder, conforms to latest energy efficient codes and standards. Custom millwork throughout. Stairway handrails balusters are hand-made, wood stained to match the hardwood floor. Bay windows in all bedrooms, playground-grade EWF wood chips in backyard, and many more!
Pièces
- TypeNiveauDimensionsPlancher
- ServicePrincipal3' 6" x 9' 6.9"Autre
- CuisinePrincipal7' 3" x 13' 6"Autre
- Salle à mangerPrincipal8' 9" x 8' 5"Autre
- Chambre à coucherPrincipal15' x 12' 2"Autre
- Chambre à coucher principaleAu-dessus15' x 12'Autre
- Chambre à coucherAu-dessus16' x 10' 6"Autre
- Chambre à coucherAu-dessus15' 9.6" x 10' 2"Autre
- Chambre à coucherAu-dessus16' 6" x 10' 9.6"Autre
- Penderie (Walk-in)Au-dessus13' 9.6" x 7' 9.6"Autre
- Salle familialeAu-dessus15' 9.6" x 14' 9.6"Autre
- SalonPrincipal12' 8" x 19' 9.6"Autre
- Salle à mangerPrincipal8' 9.6" x 19' 9.6"Autre
- CuisinePrincipal17' 3" x 9' 8"Autre
- Bureau à domicilePrincipal10' x 10' 6.9"Autre
- Salle de jeuxPrincipal9' 9" x 10' 3"Autre
- FoyerPrincipal18' 3.9" x 8'Autre
- Garde-mangerPrincipal5' 11" x 9' 5"Autre
- VestibulePrincipal7' 9" x 10' 9.6"Autre
- Salle de lavagePrincipal5' 3" x 9' 6.9"Autre
Agents de cette inscription
Demandez plus d’infos
Demandez plus d’infos
Emplacement
11300 Kingfisher Drive, Richmond, British Columbia, V7E 3X5 Canada
Autour de cette propriété
En savoir plus au sujet du quartier et des commodités autour de cette résidence.
Demander de l’information sur le quartier
En savoir plus au sujet du quartier et des commodités autour de cette résidence
Demander maintenantCalculatrice de versements hypothécaires
- $
- %$
- %
- Capital et intérêts 0
- Impôt foncier 0
- Frais de copropriété 0

