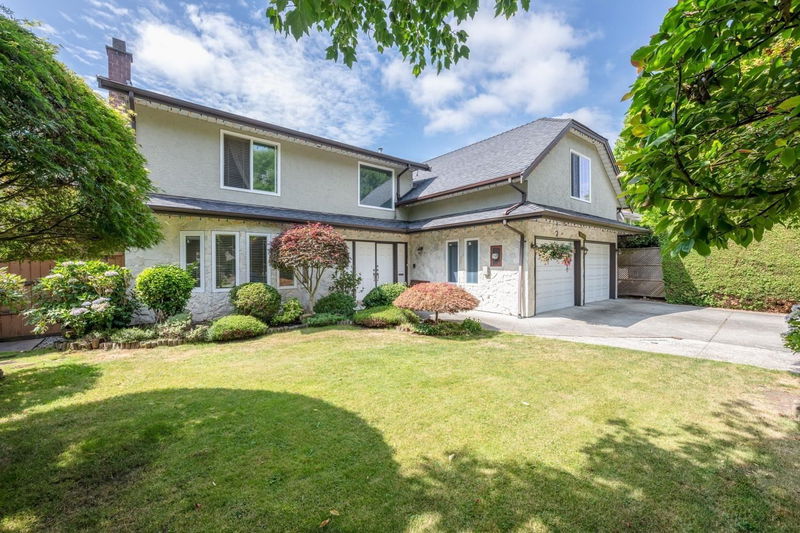Caractéristiques principales
- MLS® #: R2921561
- ID de propriété: SIRC2069927
- Type de propriété: Résidentiel, Maison unifamiliale détachée
- Aire habitable: 3 602 pi.ca.
- Grandeur du terrain: 0,14 ac
- Construit en: 1982
- Chambre(s) à coucher: 6
- Salle(s) de bain: 5
- Stationnement(s): 4
- Inscrit par:
- LeHomes Realty Premier
Description de la propriété
Look No Further! Here is your best option of a fully tastefully renovated, immaculate maintained 6BR/5Bath house on a tree-lined street in sought-after Steveston North! 3602sqft house with 18ft ceiling in the foyer sits on a 6268sqft rectangle lot. Great open floorplan has gourmet kitchen w/island, SS appliances, quartz counters. Upgrade work also includes new windows, bathrooms, flooring, lighting, W/D, HWT, Furnace. Decent size BR + full bath on the main floor. Upper floor offers 5 bdrms with 3 on-suite and one shared bathroom. French doors lead to extremely private tree fenced backyard with covered patio & fruit trees for year-round enjoyment. EV car ready Garage. Great school catchments-McKinney Elem & London Sec. Walking distance to schools/parks/transit. Open House 2-4pm, Sept 22 Sun
Pièces
- TypeNiveauDimensionsPlancher
- FoyerPrincipal11' 9.9" x 21'Autre
- Bureau à domicilePrincipal10' 9" x 12' 5"Autre
- Chambre à coucher principaleAu-dessus13' 5" x 14' 11"Autre
- Chambre à coucher principaleAu-dessus17' 2" x 22'Autre
- Penderie (Walk-in)Au-dessus4' 5" x 7' 3"Autre
- Chambre à coucherAu-dessus12' 9.6" x 16' 6.9"Autre
- Chambre à coucherAu-dessus12' 9.6" x 14' 6"Autre
- Chambre à coucherAu-dessus9' 9.9" x 12' 9"Autre
- SalonPrincipal15' x 16' 5"Autre
- Salle à mangerPrincipal9' x 16' 5"Autre
- CuisinePrincipal11' 6" x 15' 9.9"Autre
- Salle à mangerPrincipal9' 9.9" x 11' 6"Autre
- NidPrincipal7' 2" x 14' 2"Autre
- Salle familialePrincipal13' 11" x 14' 11"Autre
- Chambre à coucherPrincipal8' 9.9" x 15' 5"Autre
- Salle de lavagePrincipal6' 2" x 9' 8"Autre
- RangementPrincipal3' 9.9" x 6' 2"Autre
Agents de cette inscription
Demandez plus d’infos
Demandez plus d’infos
Emplacement
10495 Yarmish Drive, Richmond, British Columbia, V7E 5L5 Canada
Autour de cette propriété
En savoir plus au sujet du quartier et des commodités autour de cette résidence.
Demander de l’information sur le quartier
En savoir plus au sujet du quartier et des commodités autour de cette résidence
Demander maintenantCalculatrice de versements hypothécaires
- $
- %$
- %
- Capital et intérêts 0
- Impôt foncier 0
- Frais de copropriété 0

