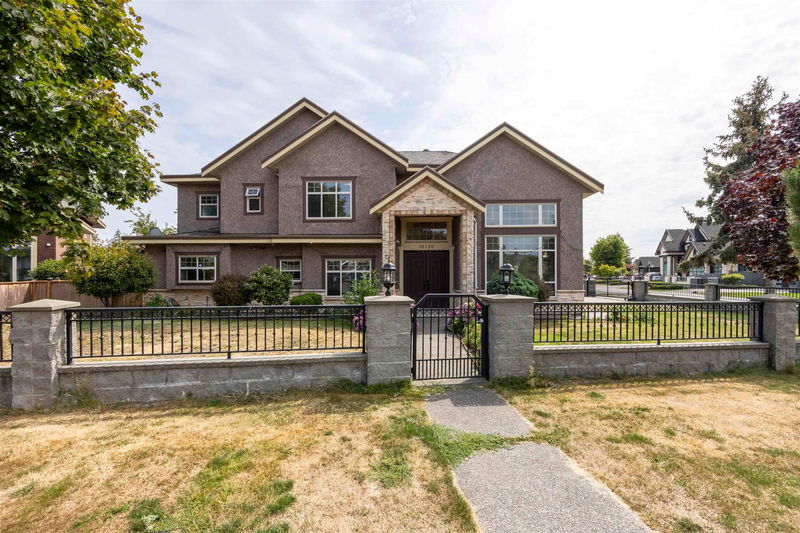Caractéristiques principales
- MLS® #: R2916590
- ID de propriété: SIRC2045343
- Type de propriété: Résidentiel, Maison unifamiliale détachée
- Aire habitable: 3 910 pi.ca.
- Grandeur du terrain: 8 276,40 pi.ca.
- Construit en: 2008
- Chambre(s) à coucher: 5
- Salle(s) de bain: 4+1
- Stationnement(s): 4
- Inscrit par:
- Nu Stream Realty Inc.
Description de la propriété
Excellent custom built home w/ all high end finishings, new hot water tank/ painting/ flooring. beautiful home boasts grand 19' entry, bright and large window living room, cross hall formal dining room leads to chef's spice kitchen and open main kitchen, spacious family room has built-in cabinets, access to a media room for entertaining. Upstairs has 4 large bedrooms and 3 bathrooms. All bedrooms have walk-in closets, luxurious master ensuite. BONUS one bedroom legal suite & two office rooms at main. This home situated on a 8141 sq.ft, Corner lot, Quiet backyard patio. A lot of street parking! Walk to 2 levels of school, transit and shopping. OPEN HOUSE ON SAT.(AUG.31) 12:30PM-2:30PM
Pièces
- TypeNiveauDimensionsPlancher
- SalonPrincipal14' 11" x 14' 11"Autre
- Salle à mangerPrincipal14' 2" x 10' 9"Autre
- CuisinePrincipal14' 5" x 10' 2"Autre
- FoyerPrincipal9' x 5' 9"Autre
- Bureau à domicilePrincipal11' 11" x 11' 3"Autre
- Cuisine wokPrincipal9' 5" x 5' 9"Autre
- Salle familialePrincipal20' 9" x 16' 2"Autre
- Salle à mangerPrincipal9' 8" x 7' 5"Autre
- SalonPrincipal11' 9.6" x 8' 2"Autre
- CuisinePrincipal11' 11" x 7' 8"Autre
- Média / DivertissementPrincipal23' 8" x 11' 6"Autre
- Chambre à coucherPrincipal11' 3.9" x 11' 2"Autre
- Penderie (Walk-in)Principal4' x 4'Autre
- Salle de lavagePrincipal9' 9" x 7' 2"Autre
- Chambre à coucher principaleAu-dessus15' 3" x 15' 9.6"Autre
- Penderie (Walk-in)Au-dessus8' 9" x 6' 3"Autre
- Chambre à coucherAu-dessus14' 2" x 14'Autre
- Chambre à coucherAu-dessus14' 9.9" x 14' 3.9"Autre
- Chambre à coucherAu-dessus11' 9.9" x 8' 3.9"Autre
Agents de cette inscription
Demandez plus d’infos
Demandez plus d’infos
Emplacement
10120 Aquila Road, Richmond, British Columbia, V7A 3R3 Canada
Autour de cette propriété
En savoir plus au sujet du quartier et des commodités autour de cette résidence.
Demander de l’information sur le quartier
En savoir plus au sujet du quartier et des commodités autour de cette résidence
Demander maintenantCalculatrice de versements hypothécaires
- $
- %$
- %
- Capital et intérêts 16 055 $ /mo
- Impôt foncier n/a
- Frais de copropriété n/a

