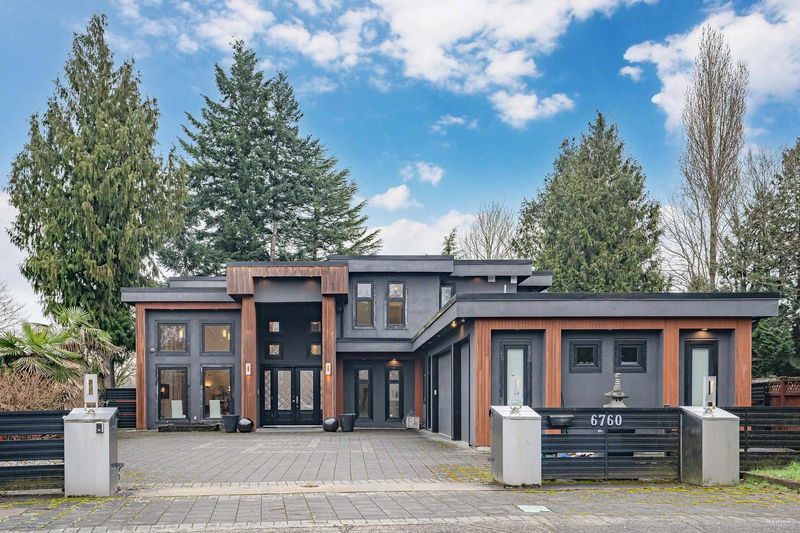Caractéristiques principales
- MLS® #: R2912672
- ID de propriété: SIRC2014896
- Type de propriété: Résidentiel, Maison unifamiliale détachée
- Aire habitable: 5 164 pi.ca.
- Grandeur du terrain: 0,30 ac
- Construit en: 2011
- Chambre(s) à coucher: 7
- Salle(s) de bain: 5+1
- Stationnement(s): 6
- Inscrit par:
- RE/MAX Crest Realty
Description de la propriété
One of a kind! This luxury home in the famous Riverdale area backs onto the green belt of Thompson Community Park. Built by an experienced builder with an eye for every detail, it features an unusual open and modern design with 16" high steel columns and expensive crystal lighting, high-end cabinetry, and stainless steel appliances. Enjoy the extra 400 sq ft solarium with a fireplace, perfect for playing ping-pong with friends. The home also includes a fully equipped home theatre, a master en suite with a sauna and steam shower, and a 400 sq ft balcony overlooking the park for fresh air. The legal two-bedroom nanny suite has its own entrance. Additional highlights include a 6-zone Nexus system, 6-zone radiant heat, a security system, air conditioning, and a 3-car garage. Too much more!
Pièces
- TypeNiveauDimensionsPlancher
- Solarium/VerrièrePrincipal10' x 40'Autre
- Chambre à coucherPrincipal12' 9.6" x 9' 6"Autre
- Chambre à coucherPrincipal10' 6" x 9'Autre
- Chambre à coucher principaleAu-dessus14' x 25' 6"Autre
- Chambre à coucherAu-dessus12' 6" x 13' 3.9"Autre
- Chambre à coucherAu-dessus16' 2" x 13'Autre
- Chambre à coucherAu-dessus12' 9.6" x 18' 6"Autre
- Penderie (Walk-in)Au-dessus6' 9.6" x 12'Autre
- SalonPrincipal14' x 17'Autre
- CuisinePrincipal23' 2" x 15' 6"Autre
- Salle à mangerPrincipal14' x 13' 6"Autre
- Chambre à coucherPrincipal11' 8" x 13'Autre
- Salle familialePrincipal23' 2" x 15' 6"Autre
- VestibulePrincipal20' x 15' 6"Autre
- Cuisine wokPrincipal6' x 11' 2"Autre
- NidPrincipal16' x 13'Autre
- CuisinePrincipal15' 9.6" x 11' 6"Autre
Agents de cette inscription
Demandez plus d’infos
Demandez plus d’infos
Emplacement
6760 Coltsfoot Drive, Richmond, British Columbia, V7C 2J4 Canada
Autour de cette propriété
En savoir plus au sujet du quartier et des commodités autour de cette résidence.
Demander de l’information sur le quartier
En savoir plus au sujet du quartier et des commodités autour de cette résidence
Demander maintenantCalculatrice de versements hypothécaires
- $
- %$
- %
- Capital et intérêts 0
- Impôt foncier 0
- Frais de copropriété 0

