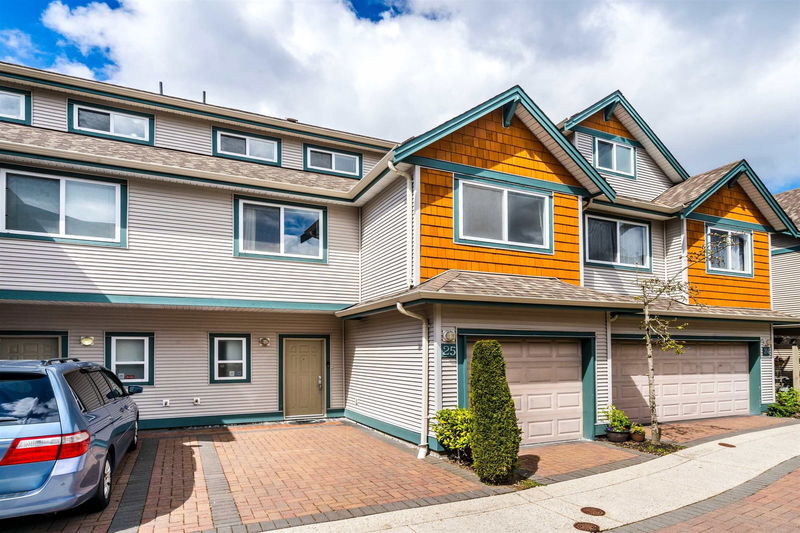Caractéristiques principales
- MLS® #: R2911384
- ID de propriété: SIRC2008221
- Type de propriété: Résidentiel, Condo
- Aire habitable: 1 400 pi.ca.
- Construit en: 2002
- Chambre(s) à coucher: 3
- Salle(s) de bain: 2+1
- Stationnement(s): 2
- Inscrit par:
- RE/MAX Crest Realty
Description de la propriété
Welcome to Florence Estates. West facing (not facing the highway) 3Beds, 3Baths 1400SF Townhome with bright & open floorplan. Private fenced backyard directly access from the living room. Quartz counter top through out & laminate flooring in the living room. HUGE Bonus Rec Room (almost 300SF) on the top floor that could be the 4th bedroom or an office/Gym. Attached one car garage and one additional parking in driveway. Close to everything you need Walmart, T&T, cafe, restaurants & much more. Super easy commute in any direction. School catchment: Tomsett Elementary & MacNeill Secondary. Don't miss this one.
Pièces
- TypeNiveauDimensionsPlancher
- SalonPrincipal15' 9.6" x 8' 3.9"Autre
- Salle à mangerPrincipal8' 2" x 11' 11"Autre
- CuisinePrincipal8' 2" x 8' 9.6"Autre
- Chambre à coucherAu-dessus11' 2" x 9' 11"Autre
- Chambre à coucherAu-dessus9' 5" x 9' 11"Autre
- Chambre à coucher principaleAu-dessus11' 6" x 12'Autre
- Salle de loisirsAu-dessus14' 3.9" x 11' 9"Autre
- Salle polyvalenteAu-dessus7' 3.9" x 8' 5"Autre
Agents de cette inscription
Demandez plus d’infos
Demandez plus d’infos
Emplacement
10411 Hall Avenue #25, Richmond, British Columbia, V6X 4G7 Canada
Autour de cette propriété
En savoir plus au sujet du quartier et des commodités autour de cette résidence.
Demander de l’information sur le quartier
En savoir plus au sujet du quartier et des commodités autour de cette résidence
Demander maintenantCalculatrice de versements hypothécaires
- $
- %$
- %
- Capital et intérêts 0
- Impôt foncier 0
- Frais de copropriété 0

