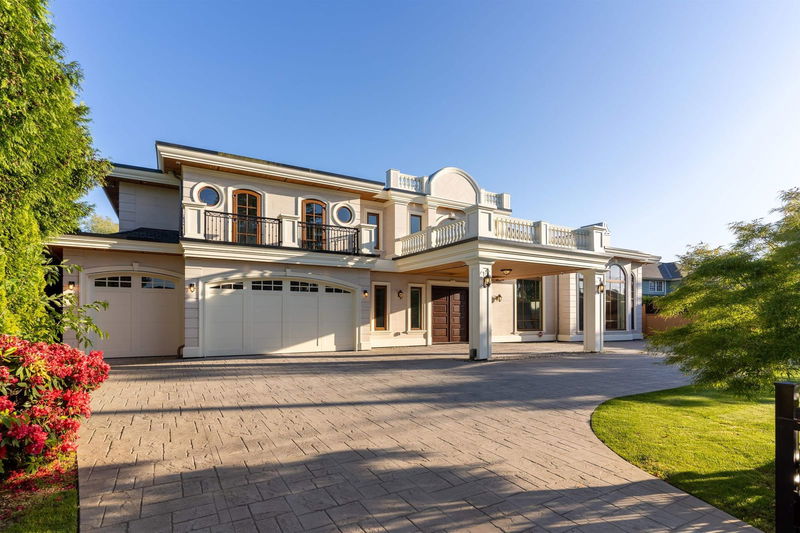Caractéristiques principales
- MLS® #: R2865371
- ID de propriété: SIRC1995317
- Type de propriété: Résidentiel, Maison unifamiliale détachée
- Aire habitable: 7 906 pi.ca.
- Grandeur du terrain: 0,50 ac
- Construit en: 2022
- Chambre(s) à coucher: 7
- Salle(s) de bain: 8+1
- Stationnement(s): 10
- Inscrit par:
- RE/MAX Crest Realty
Description de la propriété
This ABSOLUTELY STUNNING ESTATE is one of the FINEST you will find in Richmond. Surrounded by other estates, Almost 8,000 square feet of interior living space anchored with almost 4800 sq.ft. on the main level — if you are into entertaining for family and friends, this kitchen living room, dining room, that flows seamlessly to its outdoor backyard, is a dream come true. You will definitely be the destination for family events and holiday seasons!! Situated on almost 100 Feet frontage flat land, and a south facing backyard, the children will have an amazing experience growing up with one another guaranteed. Minutes to popular Steveston Village, convenience of Terra Nova shops & proximity to Vancouver Int'l Airport.
Pièces
- TypeNiveauDimensionsPlancher
- CuisinePrincipal13' x 20'Autre
- Cuisine wokPrincipal9' x 16'Autre
- NidPrincipal12' x 20'Autre
- Salle familialePrincipal18' x 20'Autre
- Média / DivertissementPrincipal16' x 18'Autre
- Chambre à coucher principalePrincipal15' 3" x 16' 9"Autre
- Penderie (Walk-in)Principal8' x 8'Autre
- Chambre à coucherPrincipal9' 8" x 10' 9.6"Autre
- Salle de loisirsPrincipal17' 9" x 21' 9.6"Autre
- Chambre à coucher principaleAu-dessus16' 9.6" x 20' 5"Autre
- FoyerPrincipal20' x 28'Autre
- Penderie (Walk-in)Au-dessus12' 6.9" x 14'Autre
- Salle de lavageAu-dessus6' 9.6" x 11' 9"Autre
- Chambre à coucher principaleAu-dessus14' 3" x 19'Autre
- Penderie (Walk-in)Au-dessus6' 3.9" x 17'Autre
- Chambre à coucherAu-dessus12' 9.6" x 23'Autre
- Chambre à coucherAu-dessus13' x 16'Autre
- RangementAu-dessus6' 3.9" x 6' 8"Autre
- Chambre à coucherAu-dessus14' x 15'Autre
- VestibulePrincipal8' x 7' 3"Autre
- SalonPrincipal20' x 21' 6"Autre
- Salle à mangerPrincipal15' 2" x 17'Autre
- Bureau à domicilePrincipal12' 5" x 22'Autre
- Cave à vinPrincipal3' 8" x 12'Autre
- Salle de sportPrincipal10' x 13' 11"Autre
- Salle de lavagePrincipal7' x 15'Autre
- ServicePrincipal6' 3" x 11'Autre
Agents de cette inscription
Demandez plus d’infos
Demandez plus d’infos
Emplacement
6771 Gamba Drive, Richmond, British Columbia, V7C 2G4 Canada
Autour de cette propriété
En savoir plus au sujet du quartier et des commodités autour de cette résidence.
Demander de l’information sur le quartier
En savoir plus au sujet du quartier et des commodités autour de cette résidence
Demander maintenantCalculatrice de versements hypothécaires
- $
- %$
- %
- Capital et intérêts 0
- Impôt foncier 0
- Frais de copropriété 0

