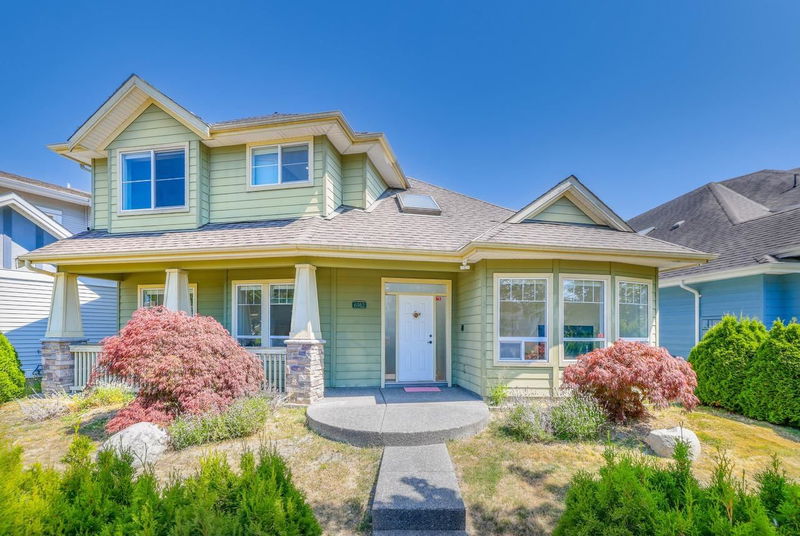Caractéristiques principales
- MLS® #: R2907925
- ID de propriété: SIRC1993321
- Type de propriété: Résidentiel, Maison unifamiliale détachée
- Aire habitable: 2 434 pi.ca.
- Grandeur du terrain: 0,10 ac
- Construit en: 2003
- Chambre(s) à coucher: 5
- Salle(s) de bain: 3
- Stationnement(s): 2
- Inscrit par:
- Sutton Group - Vancouver First Realty
Description de la propriété
Beautifully updated family home in the highly sought-after Terra Nova neighborhood! Enjoy the open floor plan with a grand foyer, soaring double-height vaulted ceilings, and huge skylights that open up to the spacious living room. The main floor features an entertaining-sized living and dining room, an open-concept kitchen and family room, a fifth bedroom, and a full 3-piece bathroom. Upstairs, you'll find four generously-sized bedrooms, including a huge primary bedroom with a spa-like ensuite. There's also a two-car garage with back lane access. Conveniently located near Quilchena Golf Club, Terra Nova Natural Rural Park, and the Dyke. Walk to Save On Foods, walk-in clinic, cafes, eateries, and bus stop. School catchment: Spul'u'kwuks Elementary and Burnett Secondary.
Pièces
- TypeNiveauDimensionsPlancher
- Chambre à coucherAu-dessus9' 9" x 11' 6"Autre
- Chambre à coucherAu-dessus9' 9" x 11' 9"Autre
- Chambre à coucherAu-dessus10' 6" x 10' 9"Autre
- SalonPrincipal13' x 12' 6"Autre
- FoyerPrincipal9' x 7'Autre
- Salle à mangerPrincipal13' x 8' 2"Autre
- Salle familialePrincipal10' 9" x 11' 6"Autre
- CuisinePrincipal14' 6" x 11' 3"Autre
- Chambre à coucherPrincipal11' 5" x 9' 5"Autre
- Salle de lavagePrincipal8' 2" x 8' 11"Autre
- Chambre à coucher principaleAu-dessus12' 9" x 14' 2"Autre
- Penderie (Walk-in)Au-dessus6' 3.9" x 11' 3.9"Autre
Agents de cette inscription
Demandez plus d’infos
Demandez plus d’infos
Emplacement
6982 Barnard Drive, Richmond, British Columbia, V7C 5T5 Canada
Autour de cette propriété
En savoir plus au sujet du quartier et des commodités autour de cette résidence.
Demander de l’information sur le quartier
En savoir plus au sujet du quartier et des commodités autour de cette résidence
Demander maintenantCalculatrice de versements hypothécaires
- $
- %$
- %
- Capital et intérêts 0
- Impôt foncier 0
- Frais de copropriété 0

