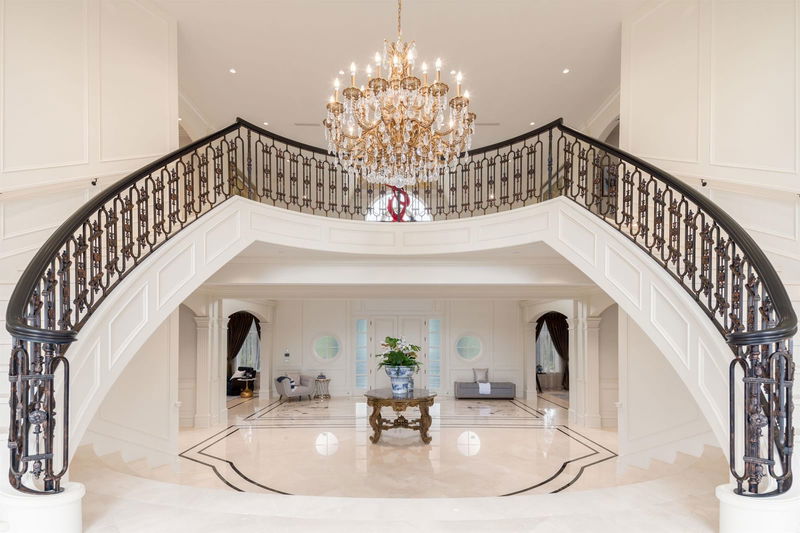Caractéristiques principales
- MLS® #: R2903121
- ID de propriété: SIRC1974855
- Type de propriété: Résidentiel, Maison unifamiliale détachée
- Aire habitable: 14 432 pi.ca.
- Grandeur du terrain: 15 ac
- Construit en: 2014
- Chambre(s) à coucher: 7
- Salle(s) de bain: 7+1
- Stationnement(s): 20
- Inscrit par:
- Sutton Group - 1st West Realty
Description de la propriété
This exceptional property boasts a 15-acre park-like lot with a magnificent 14,432 sqft house. Custom-designed by Loy Leyland, this extraordinary dream house offers 7 spacious and bright ensuite bedrooms. It includes a separate entry with a kitchen and two additional bedrooms. Modern amenities and finishes. The property encompasses an indoor pool, hot tub, steam room, sauna, gym, wine cellar, and wet bar. The private landscaped garden showcases waterfalls, a private tennis court, organic vegetable and fruit gardens, 6 garages, and ample visitor parking. A true delight to showcase!
Pièces
- TypeNiveauDimensionsPlancher
- Cave / chambre froidePrincipal11' x 12'Autre
- Salle de loisirsPrincipal27' x 45'Autre
- Salle de sportPrincipal12' x 27' 6"Autre
- Chambre à coucher principalePrincipal19' x 23'Autre
- SalonPrincipal17' 6" x 17'Autre
- CuisinePrincipal10' x 7'Autre
- Chambre à coucherPrincipal11' x 17'Autre
- Chambre à coucher principalePrincipal19' x 23'Autre
- Chambre à coucher principaleAu-dessus19' x 23'Autre
- BoudoirAu-dessus13' 6" x 15' 6"Autre
- FoyerPrincipal24' x 22'Autre
- Penderie (Walk-in)Au-dessus9' x 20'Autre
- Chambre à coucherAu-dessus17' x 19'Autre
- Chambre à coucherAu-dessus14' 6" x 15' 6"Autre
- Chambre à coucherAu-dessus11' x 23'Autre
- SalonPrincipal19' x 23' 6"Autre
- Salle à mangerPrincipal19' x 23'Autre
- Solarium/VerrièrePrincipal16' x 27'Autre
- CuisinePrincipal23' 6" x 23' 6"Autre
- Cuisine wokPrincipal7' 6" x 23'Autre
- Salle familialePrincipal33' x 37'Autre
- Média / DivertissementPrincipal25' x 23' 6"Autre
- BoudoirPrincipal12' 8" x 23'Autre
Agents de cette inscription
Demandez plus d’infos
Demandez plus d’infos
Emplacement
8731 Finn Road, Richmond, British Columbia, V7A 5C5 Canada
Autour de cette propriété
En savoir plus au sujet du quartier et des commodités autour de cette résidence.
Demander de l’information sur le quartier
En savoir plus au sujet du quartier et des commodités autour de cette résidence
Demander maintenantCalculatrice de versements hypothécaires
- $
- %$
- %
- Capital et intérêts 0
- Impôt foncier 0
- Frais de copropriété 0

