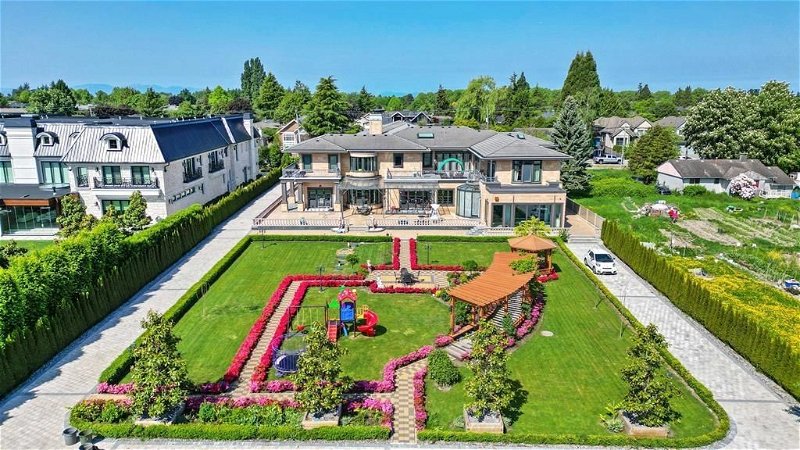Caractéristiques principales
- MLS® #: R2851929
- ID de propriété: SIRC1952647
- Type de propriété: Résidentiel, Autre
- Aire habitable: 15 562 pi.ca.
- Grandeur du terrain: 1,46 ac
- Construit en: 2019
- Chambre(s) à coucher: 8
- Salle(s) de bain: 9+2
- Stationnement(s): 12
- Inscrit par:
- Nu Stream Realty Inc.
Description de la propriété
World Class Masterpiece estate set on 1.5 acres Lot. Truly One of A Kind. This magnificent mansion featuring total living space of 16,000 sq ft, grand foyer with circular stairs, 8 spacious bedrooms, 11 bathroom, indoor swimming pool, pool table, Gym with sauna&steam shower, fully equipped theater, large game room, Tea Room, Huge Wine Cellar, gorgeous main kitchen, generously wok kitchen with pantry, an elevator, 6-car garage (including a RV Garage), 2 Laundry room, beautifully landscaped garden with Kid play area. Luxurious layout and elegant details, best quality materials and dedicated workmanship throughout. Marble Floor and Jade light and Jade wall throughout. Make it truly a world-class property. School Catchment Homma Elementary and McMath Secondary.
Pièces
- TypeNiveauDimensionsPlancher
- AutrePrincipal11' x 15' 2"Autre
- Cave à vinPrincipal9' 6" x 11' 6"Autre
- Chambre à coucherPrincipal11' 6" x 11' 6"Autre
- Chambre à coucherPrincipal9' 8" x 11' 8"Autre
- Penderie (Walk-in)Principal5' 6" x 9'Autre
- Salle de lavagePrincipal11' 6" x 8'Autre
- SaunaPrincipal7' x 7'Autre
- Bain de vapeurPrincipal7' x 7'Autre
- Chambre à coucher principaleAu-dessus20' x 17' 6"Autre
- Bureau à domicileAu-dessus22' 6" x 19' 6"Autre
- FoyerPrincipal14' 6" x 12'Autre
- Penderie (Walk-in)Au-dessus15' 6" x 20'Autre
- Chambre à coucher principaleAu-dessus18' x 16'Autre
- Bureau à domicileAu-dessus15' 2" x 13' 6"Autre
- Chambre à coucher principaleAu-dessus17' x 15'Autre
- Bureau à domicileAu-dessus17' x 13' 6"Autre
- Chambre à coucherAu-dessus11' 6" x 17'Autre
- Chambre à coucherAu-dessus12' x 12' 8"Autre
- Chambre à coucherAu-dessus11' 6" x 14'Autre
- SalonAu-dessus17' x 22'Autre
- Bureau à domicilePrincipal17' 8" x 17'Autre
- SalonPrincipal27' x 30'Autre
- CuisinePrincipal21' x 23'Autre
- Salle à mangerPrincipal14' x 18' 6"Autre
- Cuisine wokPrincipal14' 6" x 10'Autre
- Salle familialePrincipal15' 6" x 25' 6"Autre
- Média / DivertissementPrincipal16' 6" x 19'Autre
- Salle de sportPrincipal16' 6" x 19' 6"Autre
Agents de cette inscription
Demandez plus d’infos
Demandez plus d’infos
Emplacement
11266 No. 2 Road, Richmond, British Columbia, V7E 2E7 Canada
Autour de cette propriété
En savoir plus au sujet du quartier et des commodités autour de cette résidence.
Demander de l’information sur le quartier
En savoir plus au sujet du quartier et des commodités autour de cette résidence
Demander maintenantCalculatrice de versements hypothécaires
- $
- %$
- %
- Capital et intérêts 0
- Impôt foncier 0
- Frais de copropriété 0

