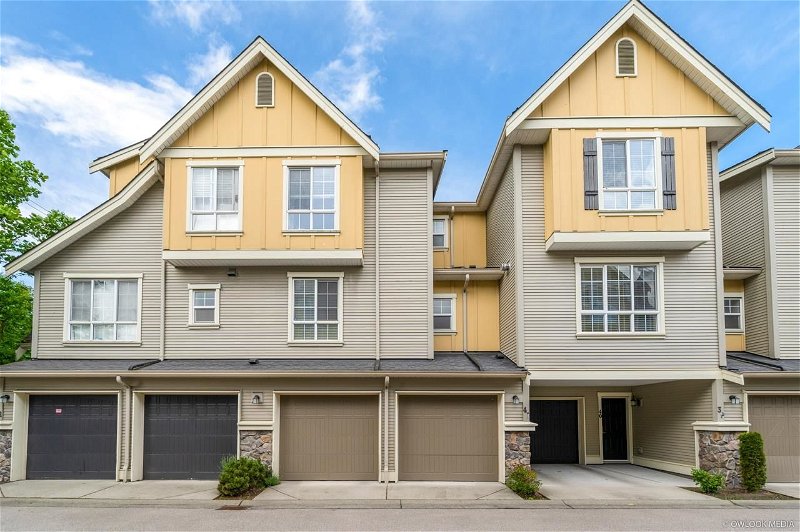Caractéristiques principales
- MLS® #: R2891804
- ID de propriété: SIRC1916125
- Type de propriété: Résidentiel, Condo
- Aire habitable: 1 773 pi.ca.
- Construit en: 2007
- Chambre(s) à coucher: 4
- Salle(s) de bain: 3+1
- Stationnement(s): 2
- Inscrit par:
- Claridge Real Estate Advisors Inc.
Description de la propriété
Welcome CASSIS - Quality Built by Penta and Bognar homes. This unit features SPECTACULAR floor plan includes 2 MASTER bedrooms, and one bedroom with full bathroom at ground level, PLUS a 4th bedroom and open den area up. So Total 4 bedrooms and 4 bathrooms! Entertainment Friendly open concept kitchen with granite counter top, Marvelous center-piese kitchen island, upgraded Hardwood Flooring, and extra large living room with huge belcony to enjoy Summer BBQ. 9' Ceiling on main floor and super high 13' ceiling in the living room to enhance enjoyment of space and extra sunlight. Double wide garage and fenced front garden. Best catchment school Maple lane Elementary & Steveston London Secondary. very low strata fee! Don't miss that!
Pièces
- TypeNiveauDimensionsPlancher
- FoyerEn dessous7' 11" x 5'Autre
- Chambre à coucherEn dessous13' 3" x 11' 5"Autre
- Salle à mangerPrincipal9' 9.6" x 6' 9.6"Autre
- CuisinePrincipal11' 5" x 9' 6.9"Autre
- Salle à mangerPrincipal11' 3.9" x 8' 6"Autre
- SalonPrincipal11' 6.9" x 10' 8"Autre
- Chambre à coucher principalePrincipal10' 5" x 12' 6"Autre
- Chambre à coucherAu-dessus12' 6" x 12' 6.9"Autre
- Chambre à coucherAu-dessus10' 9.6" x 9' 3.9"Autre
Agents de cette inscription
Demandez plus d’infos
Demandez plus d’infos
Emplacement
7171 Steveston Highway #41, Richmond, British Columbia, V7A 5K4 Canada
Autour de cette propriété
En savoir plus au sujet du quartier et des commodités autour de cette résidence.
Demander de l’information sur le quartier
En savoir plus au sujet du quartier et des commodités autour de cette résidence
Demander maintenantCalculatrice de versements hypothécaires
- $
- %$
- %
- Capital et intérêts 0
- Impôt foncier 0
- Frais de copropriété 0

