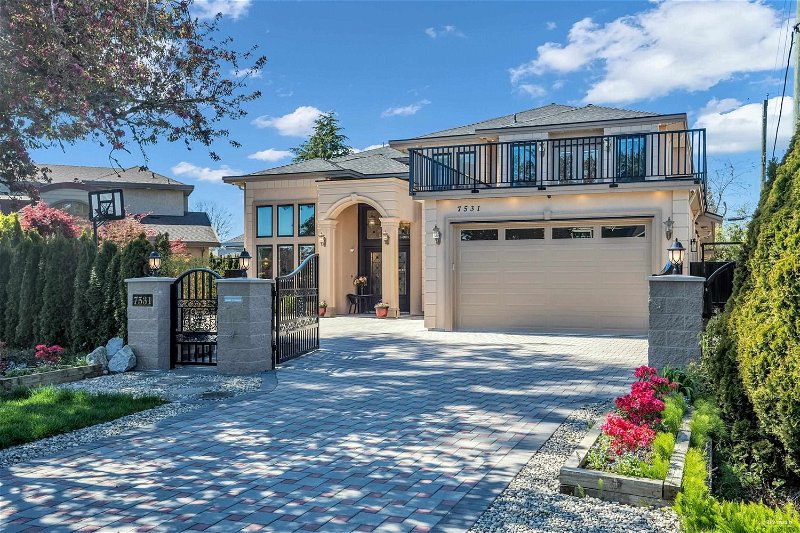Caractéristiques principales
- MLS® #: R2873848
- ID de propriété: SIRC1901206
- Type de propriété: Résidentiel, Maison unifamiliale détachée
- Aire habitable: 3 683 pi.ca.
- Grandeur du terrain: 8 276,40 pi.ca.
- Construit en: 2022
- Chambre(s) à coucher: 6
- Salle(s) de bain: 6+1
- Stationnement(s): 6
- Inscrit par:
- Nu Stream Realty Inc.
Description de la propriété
STUNNING! A masterpiece situated on a quiet 8,113 sqft lot in the prestigious Granville area, this luxurious residence boasts 6 bedrooms and 7 bathrooms. The home welcomes you with a grand foyer and living/family rooms featuring soaring 16-foot ceilings, gourmet kitchen with huge granite countertop and top high-end appliances. Amazing quality and finishing details throughout the whole house, chandelier lights, oversized windows, top-tier appliances, A/C, HRV, radiant heating, smart security system, 2-5-10 Warranty. Ideal for families, this home is within walking distance of schools, shopping centers, and community facilities. Two separate entrance rental units, perfect for mortgage assistance. A pleasure to Show!
Pièces
- TypeNiveauDimensionsPlancher
- Bureau à domicilePrincipal9' 6" x 11'Autre
- SalonPrincipal12' 5" x 24' 8"Autre
- CuisinePrincipal14' 9" x 15' 9.9"Autre
- Cuisine wokPrincipal5' 9" x 10'Autre
- Salle à mangerPrincipal7' 9" x 7' 9"Autre
- Salle familialePrincipal22' 3.9" x 21' 9.6"Autre
- Salle de lavagePrincipal5' 9.9" x 10' 9.6"Autre
- CuisinePrincipal7' x 10' 6"Autre
- SalonPrincipal7' 5" x 10' 6"Autre
- Chambre à coucherPrincipal10' 3" x 9' 6"Autre
- Salle de lavagePrincipal7' 9.6" x 3' 6.9"Autre
- CuisinePrincipal14' 9.9" x 5' 9.9"Autre
- SalonPrincipal14' 9.9" x 7'Autre
- Chambre à coucherPrincipal9' 9" x 9' 8"Autre
- Salle de lavagePrincipal4' x 4'Autre
- Chambre à coucherAu-dessus16' 6" x 13' 9.6"Autre
- Penderie (Walk-in)Au-dessus8' 6" x 10' 6.9"Autre
- Chambre à coucherAu-dessus12' 5" x 16' 3"Autre
- Chambre à coucherAu-dessus11' 3.9" x 15' 6"Autre
- Chambre à coucherAu-dessus9' 9.9" x 13' 8"Autre
Agents de cette inscription
Demandez plus d’infos
Demandez plus d’infos
Emplacement
7531 Chelsea Road, Richmond, British Columbia, V7C 3S7 Canada
Autour de cette propriété
En savoir plus au sujet du quartier et des commodités autour de cette résidence.
Demander de l’information sur le quartier
En savoir plus au sujet du quartier et des commodités autour de cette résidence
Demander maintenantCalculatrice de versements hypothécaires
- $
- %$
- %
- Capital et intérêts 20 899 $ /mo
- Impôt foncier n/a
- Frais de copropriété n/a

