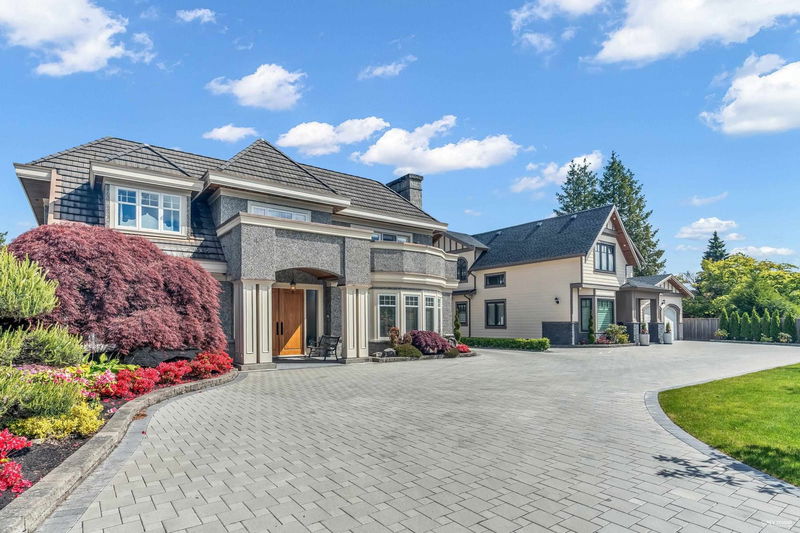Caractéristiques principales
- MLS® #: R2884841
- ID de propriété: SIRC1887027
- Type de propriété: Résidentiel, Maison unifamiliale détachée
- Aire habitable: 6 341 pi.ca.
- Grandeur du terrain: 0,42 ac
- Construit en: 2004
- Chambre(s) à coucher: 6
- Salle(s) de bain: 7+1
- Stationnement(s): 8
- Inscrit par:
- RE/MAX Crest Realty
Description de la propriété
West-side Shaughnessy architecture with 4 car Luxury Home at the rear on a beautiful landscaping lot, secured gated entrance. This gorgeous house features 18,296 sq.ft. lot, 5,663 sqft floor area plus 920 sqft finished area above the garage, 6 bedrooms with ensuites (8 bathrooms), Den, conservatory room and games room, elegant master bedroom with large walking closet, rooftop patios, 3 sided gas fireplace, 13 x 11' sitting room & an unbelievable ensuite bathroom. It has a magnificent foyer to a diamond shaped 2nd story skylight above, rich hardwood & the highest grade broadloom, Finished nanny's quarters plus storage above garage, Unobstructed view of North Shore Mountains. Italian craftsmanships. Must purchase 11171 Granville together to have 3.5 acres, l2 Buildings, 12 Beds, 10,377 sqft
Pièces
- TypeNiveauDimensionsPlancher
- FoyerPrincipal12' 3.9" x 11' 9"Autre
- Cave à vinPrincipal5' 9" x 5'Autre
- Chambre à coucher principaleAu-dessus17' 11" x 16' 8"Autre
- Chambre à coucherAu-dessus13' 9.6" x 14' 9.6"Autre
- Chambre à coucherAu-dessus15' 3" x 13' 3.9"Autre
- Chambre à coucherAu-dessus11' 3" x 15' 6.9"Autre
- Chambre à coucherAu-dessus14' 11" x 14' 5"Autre
- AutreAu-dessus15' 3.9" x 10'Autre
- Penderie (Walk-in)Au-dessus7' 9.6" x 14'Autre
- Salle de sportAu-dessus25' 9.6" x 20' 6.9"Autre
- SalonPrincipal24' x 18' 2"Autre
- Salle à mangerPrincipal15' 3" x 16' 3.9"Autre
- CuisinePrincipal16' 3" x 12' 8"Autre
- Cuisine wokPrincipal5' 9.6" x 10' 3"Autre
- Salle à mangerPrincipal14' 3" x 18' 3"Autre
- Salle familialePrincipal16' 6" x 14' 11"Autre
- Chambre à coucher principalePrincipal18' 9" x 15' 9.6"Autre
- BoudoirPrincipal14' 11" x 15' 9.6"Autre
- Solarium/VerrièrePrincipal14' 3" x 9' 5"Autre
Agents de cette inscription
Demandez plus d’infos
Demandez plus d’infos
Emplacement
11151 Granville Avenue, Richmond, British Columbia, V6Y 1R7 Canada
Autour de cette propriété
En savoir plus au sujet du quartier et des commodités autour de cette résidence.
Demander de l’information sur le quartier
En savoir plus au sujet du quartier et des commodités autour de cette résidence
Demander maintenantCalculatrice de versements hypothécaires
- $
- %$
- %
- Capital et intérêts 0
- Impôt foncier 0
- Frais de copropriété 0

