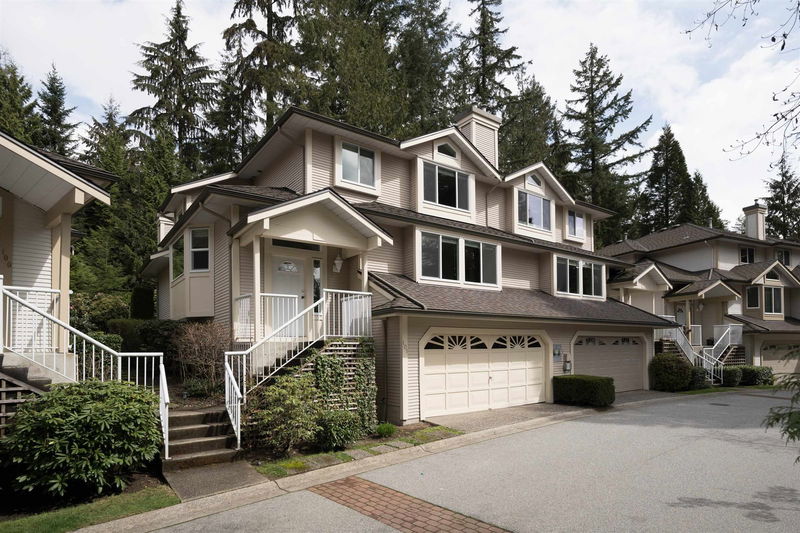Caractéristiques principales
- MLS® #: R2988713
- ID de propriété: SIRC2361091
- Type de propriété: Résidentiel, Maison de ville
- Aire habitable: 2 882 pi.ca.
- Construit en: 1993
- Chambre(s) à coucher: 3+1
- Salle(s) de bain: 3+1
- Stationnement(s): 2
- Inscrit par:
- Royal Pacific Tri-Cities Realty
Description de la propriété
Welcome to this beautifully maintained townhome,TREETOPS MOST DESIRED STREET-Bramble Lane, located in the heart of Port Moody! Nestled in a peaceful and family-friendly community. Boasting 4 spacious bedrooms and 4 bathrooms, this property features an open-concept layout, a bright and airy living space, and a modern kitchen with stainless steel appliances. Just steps to the amenities of indoor pool/hot tub/sauna and gym is this gem showcasing pride of ownership. New windows (NOV2023) , Walk to Heritage Mntn Elem/Eagle Mntn middle/Heritage Mntn highschool. 1 blk to bus and 2-minute drive to inlet skytrain,Suterbrook/Newport,Brewers Row,Rocky Point, Hospital and more. Open House APR.19(SAT) 1pm~4pm.
Pièces
- TypeNiveauDimensionsPlancher
- SalonPrincipal16' 9.6" x 21' 9.9"Autre
- Salle à mangerPrincipal16' 6" x 12' 9.6"Autre
- CuisinePrincipal12' 9" x 8' 11"Autre
- Salle à mangerPrincipal14' 8" x 8' 9.6"Autre
- Salle familialePrincipal12' 9.9" x 12' 6.9"Autre
- Bureau à domicilePrincipal10' 11" x 10' 9.6"Autre
- FoyerPrincipal7' 6" x 7' 6.9"Autre
- Chambre à coucher principaleAu-dessus17' 9" x 14'Autre
- Penderie (Walk-in)Au-dessus5' 2" x 7' 8"Autre
- Chambre à coucherAu-dessus12' 2" x 9' 8"Autre
- Chambre à coucherAu-dessus11' 9" x 9' 3.9"Autre
- FoyerSous-sol11' 3" x 4'Autre
- Salle polyvalenteSous-sol10' 9" x 8' 3"Autre
- Chambre à coucherSous-sol11' 8" x 10' 11"Autre
- Salle de loisirsSous-sol16' 9.6" x 12' 9.6"Autre
Agents de cette inscription
Demandez plus d’infos
Demandez plus d’infos
Emplacement
101 Parkside Drive #101, Port Moody, British Columbia, V3H 4W6 Canada
Autour de cette propriété
En savoir plus au sujet du quartier et des commodités autour de cette résidence.
Demander de l’information sur le quartier
En savoir plus au sujet du quartier et des commodités autour de cette résidence
Demander maintenantCalculatrice de versements hypothécaires
- $
- %$
- %
- Capital et intérêts 6 835 $ /mo
- Impôt foncier n/a
- Frais de copropriété n/a

