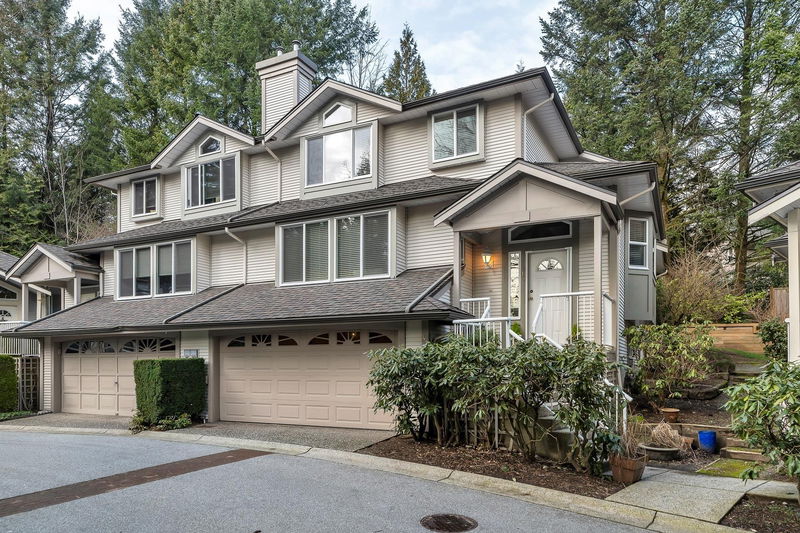Caractéristiques principales
- MLS® #: R2985240
- ID de propriété: SIRC2351293
- Type de propriété: Résidentiel, Maison de ville
- Aire habitable: 3 017 pi.ca.
- Construit en: 1991
- Chambre(s) à coucher: 3+1
- Salle(s) de bain: 2+2
- Stationnement(s): 2
- Inscrit par:
- Royal LePage - Wolstencroft
Description de la propriété
Experience Port Moody living in this ½ duplex-style townhome in the prestigious Treetops community on Heritage Mountain. With over 3,000 sqft of living space, this home offers 4 spacious bedrooms, 3.5 bathrooms, a versatile den, and a large rec room with built-in bar. Ideal for entertaining, enjoy a bright kitchen, formal dining, and family room—all set against a serene forested backdrop. The luxurious primary suite includes a 5-piece ensuite and walk-in closet. Updates include new roof (2018), windows (2022), and a fully renovated clubhouse featuring gym, pool, hot tub, and event space. Walk to schools and trails; just minutes to Buntzen Lake, SkyTrain, Suter Brook, Newport, Rocky Point, and more. Solid construction that truly feels like a detached home.
Pièces
- TypeNiveauDimensionsPlancher
- FoyerPrincipal7' 6" x 5' 11"Autre
- SalonPrincipal19' 3" x 15' 5"Autre
- Salle à mangerPrincipal11' 11" x 11' 8"Autre
- Bureau à domicilePrincipal10' 5" x 10' 9.9"Autre
- CuisinePrincipal10' 3.9" x 12' 8"Autre
- Salle à mangerPrincipal6' 3.9" x 8' 8"Autre
- Salle familialePrincipal12' 9.9" x 12' 8"Autre
- Chambre à coucher principaleAu-dessus14' 9.6" x 15' 6.9"Autre
- Penderie (Walk-in)Au-dessus7' 9" x 5' 3"Autre
- Chambre à coucherAu-dessus12' 6.9" x 9' 9"Autre
- Chambre à coucherAu-dessus9' 3.9" x 12' 3.9"Autre
- BarSous-sol8' 6.9" x 12' 2"Autre
- Salle de loisirsSous-sol19' 6" x 12' 2"Autre
- Chambre à coucherSous-sol8' 5" x 10' 5"Autre
- VestibuleSous-sol11' 5" x 11' 3"Autre
- RangementSous-sol8' 3.9" x 6' 2"Autre
- RangementSous-sol9' 9.9" x 5' 9"Autre
Agents de cette inscription
Demandez plus d’infos
Demandez plus d’infos
Emplacement
101 Parkside Drive #41, Port Moody, British Columbia, V3H 4W6 Canada
Autour de cette propriété
En savoir plus au sujet du quartier et des commodités autour de cette résidence.
Demander de l’information sur le quartier
En savoir plus au sujet du quartier et des commodités autour de cette résidence
Demander maintenantCalculatrice de versements hypothécaires
- $
- %$
- %
- Capital et intérêts 6 733 $ /mo
- Impôt foncier n/a
- Frais de copropriété n/a

