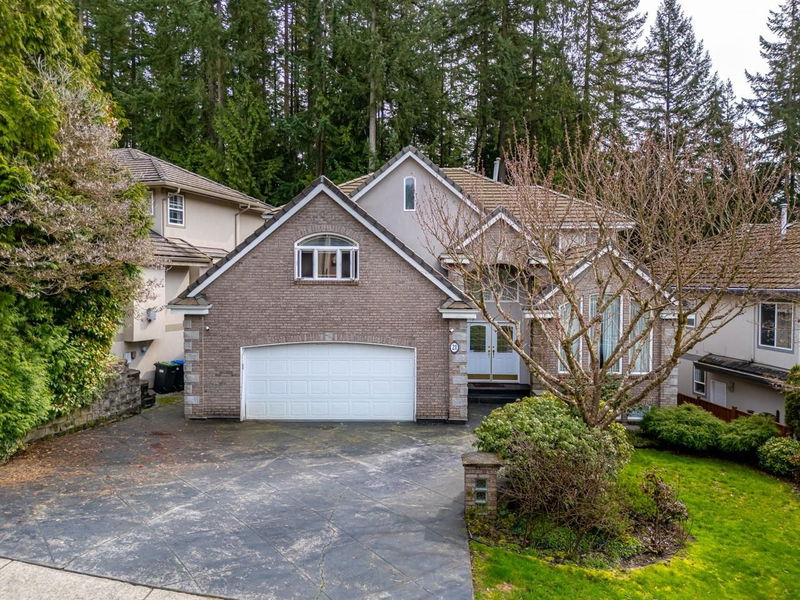Caractéristiques principales
- MLS® #: R2985550
- ID de propriété: SIRC2349429
- Type de propriété: Résidentiel, Maison unifamiliale détachée
- Aire habitable: 4 470 pi.ca.
- Grandeur du terrain: 5 924 pi.ca.
- Construit en: 1995
- Chambre(s) à coucher: 5+1
- Salle(s) de bain: 4
- Stationnement(s): 6
- Inscrit par:
- RE/MAX All Points Realty
Description de la propriété
Flat stone driveway leads to this executive family home. Grand foyer entry. Living rm boasts vaulted ceilings, gas f/p and ton of natural light leading to your entertaining size dining rm. Expansive kitchen features a center island, gas range, granite counters, built-in oven, and breakfast bar, opening to a bright eating area w/greenbelt views. Family rm w/French doors to your year round patio & access to the backyard. Bdrm & 3pc bath on the main. Up, four bdrms including the luxurious primary suite which offers a sitting area, double-sided fireplace, private balcony & spa-like ensuite. Daylight walkout basement with a rec rm & den for the upstairs plus one bdrm suite potential. Concrete tile roof w/newer furnace and hot water tank. This home is a must-see! OH SAT 11-2PM SUN APR 2:30-4:30
Pièces
- TypeNiveauDimensionsPlancher
- FoyerPrincipal16' 11" x 8' 3.9"Autre
- SalonPrincipal16' 11" x 12' 6.9"Autre
- Salle à mangerPrincipal11' 3" x 10' 9.9"Autre
- CuisinePrincipal17' 9.6" x 13' 9"Autre
- Salle à mangerPrincipal11' 3" x 9'Autre
- Salle familialePrincipal19' 5" x 14'Autre
- Chambre à coucherPrincipal11' 2" x 9' 9.6"Autre
- Salle de lavagePrincipal9' 5" x 5' 9.6"Autre
- Chambre à coucher principaleAu-dessus19' 9.6" x 15' 9.9"Autre
- NidAu-dessus11' 3" x 9' 9.6"Autre
- Penderie (Walk-in)Au-dessus6' 5" x 6' 2"Autre
- Chambre à coucherAu-dessus12' x 11' 3"Autre
- Chambre à coucherAu-dessus12' x 9' 9.9"Autre
- Chambre à coucherAu-dessus14' 3.9" x 14' 2"Autre
- Salle de loisirsSous-sol21' 2" x 13' 3"Autre
- AutreSous-sol12' 2" x 10' 6.9"Autre
- Salle à mangerSous-sol12' 2" x 8' 6.9"Autre
- SalonSous-sol13' 9.9" x 12' 8"Autre
- BoudoirSous-sol10' 11" x 8' 5"Autre
- Chambre à coucherSous-sol12' 9.9" x 12' 9.6"Autre
- Salle de lavageSous-sol6' 9.9" x 4' 6.9"Autre
Agents de cette inscription
Demandez plus d’infos
Demandez plus d’infos
Emplacement
21 Wilkes Creek Drive, Port Moody, British Columbia, V3H 5A1 Canada
Autour de cette propriété
En savoir plus au sujet du quartier et des commodités autour de cette résidence.
- 25.89% 50 to 64 years
- 20.15% 35 to 49 years
- 14.73% 65 to 79 years
- 11.73% 20 to 34 years
- 7.56% 15 to 19 years
- 7.05% 10 to 14 years
- 5.7% 5 to 9 years
- 3.64% 0 to 4 years
- 3.54% 80 and over
- Households in the area are:
- 80.34% Single family
- 15.46% Single person
- 2.36% Multi person
- 1.84% Multi family
- $180,283 Average household income
- $74,214 Average individual income
- People in the area speak:
- 72.22% English
- 7.59% Mandarin
- 7.3% Korean
- 3.64% Iranian Persian
- 2.2% English and non-official language(s)
- 1.94% Spanish
- 1.64% Yue (Cantonese)
- 1.35% German
- 1.18% Russian
- 0.94% Italian
- Housing in the area comprises of:
- 37.22% Single detached
- 23.67% Semi detached
- 21.1% Row houses
- 17.54% Duplex
- 0.47% Apartment 1-4 floors
- 0% Apartment 5 or more floors
- Others commute by:
- 9.77% Public transit
- 6.05% Other
- 3.62% Foot
- 0% Bicycle
- 29.26% Bachelor degree
- 24.84% High school
- 16.21% College certificate
- 13.06% Post graduate degree
- 8.79% Did not graduate high school
- 4.98% Trade certificate
- 2.85% University certificate
- The average air quality index for the area is 1
- The area receives 875.65 mm of precipitation annually.
- The area experiences 7.4 extremely hot days (28.6°C) per year.
Demander de l’information sur le quartier
En savoir plus au sujet du quartier et des commodités autour de cette résidence
Demander maintenantCalculatrice de versements hypothécaires
- $
- %$
- %
- Capital et intérêts 11 470 $ /mo
- Impôt foncier n/a
- Frais de copropriété n/a

