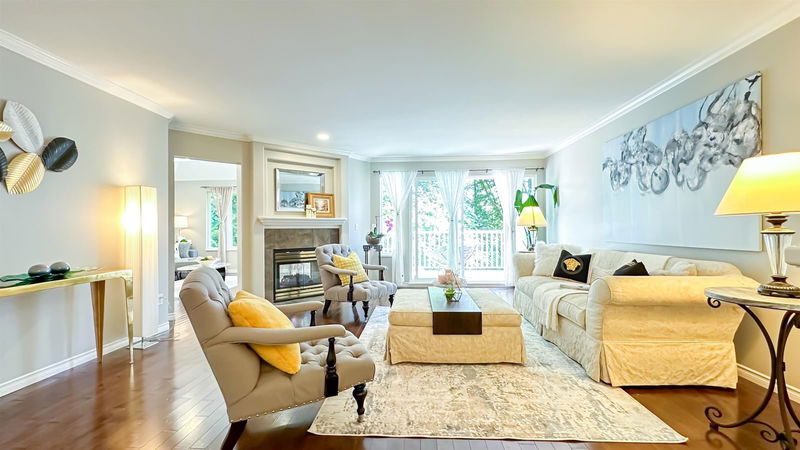Caractéristiques principales
- MLS® #: R2982928
- ID de propriété: SIRC2342407
- Type de propriété: Résidentiel, Maison de ville
- Aire habitable: 3 191 pi.ca.
- Construit en: 1994
- Chambre(s) à coucher: 3
- Salle(s) de bain: 3+1
- Stationnement(s): 2
- Inscrit par:
- Royal Pacific Realty Corp.
Description de la propriété
Best location in popular Treetops Complex! Nestled in a serene park with green, fresh air, and trails, this south-facing duplex-style townhome offers a peek-a-boo water view and over 3,300 sq.ft. of living space. Featuring 4 bedrooms, 3.5 baths, and soaring ceilings on the lower floor. It's been beautifully updated with granite countertops, Bosch & Wolf appliances, hardwood floors. The spacious master suite includes a sitting area/den, while the lower level boasts a large 4th bedroom, wet bar, media room, and private backyard access. Additional perks: 6yr new roof and 2yr windows, Plush new carpeting on upper levels, newer washer & dryer, central vacuum, new LED lights, and fresh designer paint. Enjoy indoor pool, hot tub, sauna, gym and meeting room Open House Sun 2-4pm.
Pièces
- TypeNiveauDimensionsPlancher
- SalonPrincipal18' 3.9" x 16' 8"Autre
- CuisinePrincipal12' 5" x 11'Autre
- Salle à mangerPrincipal16' 8" x 11' 8"Autre
- Salle familialePrincipal15' 5" x 12' 8"Autre
- Chambre à coucher principaleAu-dessus17' x 12' 6.9"Autre
- BoudoirAu-dessus12' 9" x 8' 5"Autre
- Chambre à coucherAu-dessus12' 9" x 8' 5"Autre
- Chambre à coucherAu-dessus12' x 9' 9"Autre
- Salle de loisirsSous-sol12' x 10'Autre
Agents de cette inscription
Demandez plus d’infos
Demandez plus d’infos
Emplacement
101 Parkside Drive #170, Port Moody, British Columbia, V3H 4W6 Canada
Autour de cette propriété
En savoir plus au sujet du quartier et des commodités autour de cette résidence.
Demander de l’information sur le quartier
En savoir plus au sujet du quartier et des commodités autour de cette résidence
Demander maintenantCalculatrice de versements hypothécaires
- $
- %$
- %
- Capital et intérêts 7 319 $ /mo
- Impôt foncier n/a
- Frais de copropriété n/a

