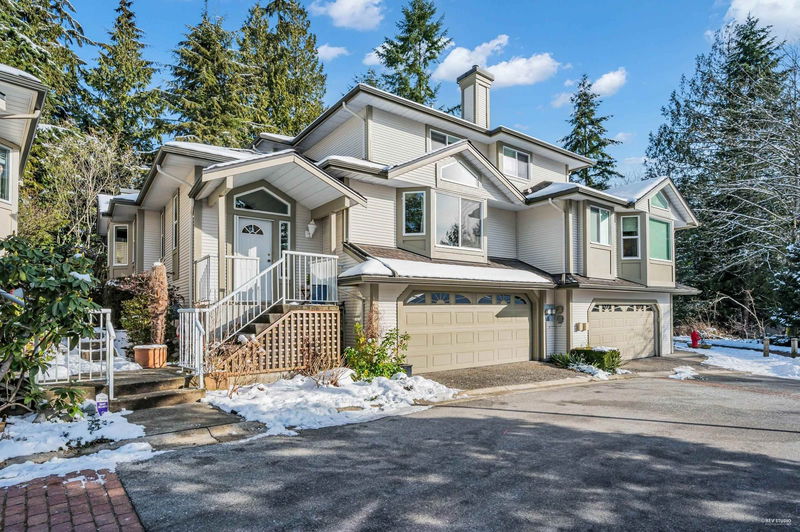Caractéristiques principales
- MLS® #: R2970426
- ID de propriété: SIRC2296959
- Type de propriété: Résidentiel, Condo
- Aire habitable: 2 959 pi.ca.
- Construit en: 1992
- Chambre(s) à coucher: 3
- Salle(s) de bain: 3+1
- Inscrit par:
- Royal LePage Sterling Realty
Description de la propriété
Treetops - Nestled in one of Port Moody's most desirable complexes, this duplex-style townhome offers the perfect blend of convenience and tranquility. Close to all levels of schools, Inlet Skytrain, transit, trails, parks, and shopping, this home features hardwood floors, gas fireplaces, a newer kitchen, and impressive upgrades. With three spacious bedrooms, three full baths, and a powder room, there's ample space for everyone. The basement includes a huge flex room perfect for a yoga studio, playroom, or your creative ideas. Enjoy peace of mind with a new roof installed in 2018 and windows replaced in 2022. Top-tier amenities include an indoor pool, hot tub, and fitness center. Unwind in your private backyard, a serene escape from daily life. Waiting for you to call this home!
Pièces
- TypeNiveauDimensionsPlancher
- SalonPrincipal20' 2" x 13' 9.6"Autre
- Salle à mangerPrincipal11' 6" x 10' 11"Autre
- BoudoirPrincipal10' 9" x 10' 6"Autre
- Salle familialePrincipal11' 11" x 13' 3"Autre
- CuisinePrincipal12' 8" x 9' 11"Autre
- Chambre à coucher principalePrincipal11' 9.9" x 16' 11"Autre
- Penderie (Walk-in)Principal6' 9" x 6' 5"Autre
- FoyerPrincipal7' 6" x 5'Autre
- Chambre à coucherAu-dessus11' 3.9" x 11' 11"Autre
- Penderie (Walk-in)Au-dessus6' 8" x 6' 3.9"Autre
- Chambre à coucherAu-dessus13' 3" x 10' 6.9"Autre
- Salle polyvalenteSous-sol32' 9.6" x 15' 11"Autre
- Salle de loisirsSous-sol12' 9.6" x 8' 11"Autre
- RangementSous-sol8' x 5'Autre
- AtelierSous-sol9' x 11' 6"Autre
Agents de cette inscription
Demandez plus d’infos
Demandez plus d’infos
Emplacement
101 Parkside Drive #163, Port Moody, British Columbia, V3H 4W6 Canada
Autour de cette propriété
En savoir plus au sujet du quartier et des commodités autour de cette résidence.
Demander de l’information sur le quartier
En savoir plus au sujet du quartier et des commodités autour de cette résidence
Demander maintenantCalculatrice de versements hypothécaires
- $
- %$
- %
- Capital et intérêts 0
- Impôt foncier 0
- Frais de copropriété 0

