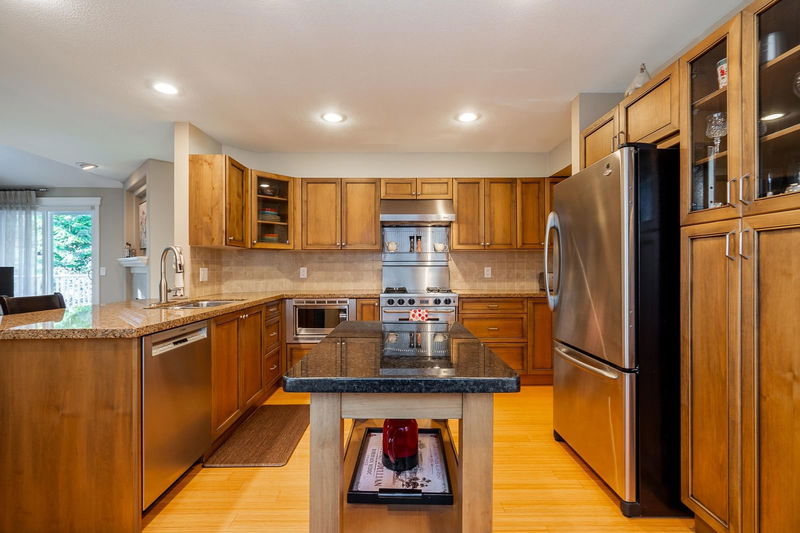Caractéristiques principales
- MLS® #: R2969825
- ID de propriété: SIRC2291955
- Type de propriété: Résidentiel, Maison de ville
- Aire habitable: 3 354 pi.ca.
- Construit en: 1994
- Chambre(s) à coucher: 4
- Salle(s) de bain: 3+1
- Stationnement(s): 2
- Inscrit par:
- eXp Realty
Description de la propriété
Welcome to Treetops, where luxury meets tranquility! This spacious 3-level, 4-bed, 4-bath duplex-style townhome offers 3,300+ sqft of meticulously maintained living space. The main floor boasts a gourmet kitchen w/ granite counters, premium stainless steel appliances, and an elegant living/dining area w/ hardwood floors & a dual-sided gas fireplace. The primary suite is a true retreat, featuring a sitting area, walk-in closet, and spa-like ensuite. The basement includes a large rec room w/ a wet bar, extra bedroom, and a walk-out yard. New Tankless Hot Water (2023), New Windows (2022) & Roof (2018) add peace of mind. Enjoy top-tier amenities: indoor pool, hot tub, and fitness center. Ideally located near trails, parks, schools, & shopping. Don't miss this rare gem! Open House Sat/Sun 2-4pm
Pièces
- TypeNiveauDimensionsPlancher
- FoyerPrincipal8' 3.9" x 6' 5"Autre
- CuisinePrincipal12' 9" x 13' 5"Autre
- Salle à mangerPrincipal15' 5" x 13' 3.9"Autre
- SalonPrincipal16' 9.6" x 20' 3.9"Autre
- Salle à mangerPrincipal16' 9.6" x 10'Autre
- Chambre à coucherAu-dessus9' 11" x 12'Autre
- BoudoirAu-dessus8' 6" x 12' 8"Autre
- Chambre à coucher principaleAu-dessus12' 3.9" x 17' 6"Autre
- Chambre à coucherPrincipal10' x 12' 9.6"Autre
- Chambre à coucherEn dessous15' 9.6" x 23' 3.9"Autre
- Salle de loisirsEn dessous16' 9.6" x 17' 3"Autre
- AutreEn dessous9' 6.9" x 6'Autre
Agents de cette inscription
Demandez plus d’infos
Demandez plus d’infos
Emplacement
101 Parkside Drive #106, Port Moody, British Columbia, V3H 4W6 Canada
Autour de cette propriété
En savoir plus au sujet du quartier et des commodités autour de cette résidence.
Demander de l’information sur le quartier
En savoir plus au sujet du quartier et des commodités autour de cette résidence
Demander maintenantCalculatrice de versements hypothécaires
- $
- %$
- %
- Capital et intérêts 7 568 $ /mo
- Impôt foncier n/a
- Frais de copropriété n/a

