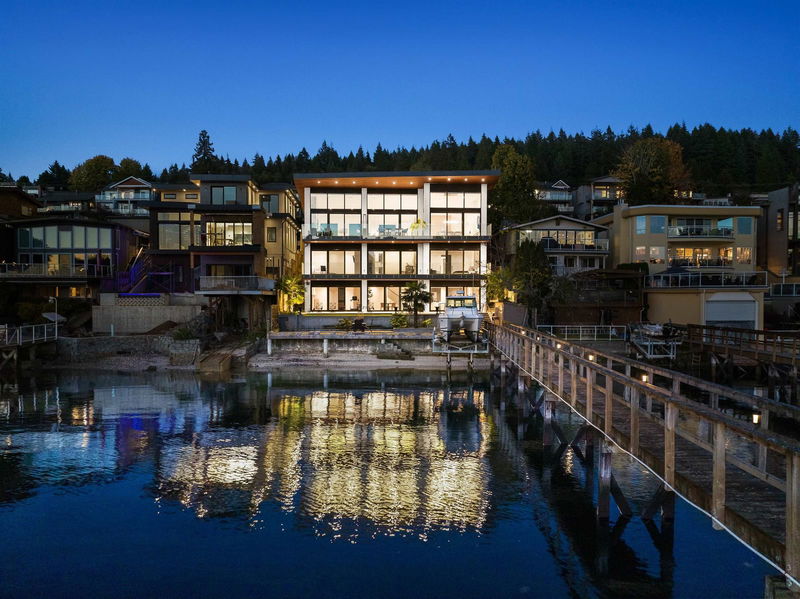Caractéristiques principales
- MLS® #: R2866332
- ID de propriété: SIRC1995271
- Type de propriété: Résidentiel, Maison unifamiliale détachée
- Aire habitable: 5 472 pi.ca.
- Grandeur du terrain: 0,12 ac
- Construit en: 2018
- Chambre(s) à coucher: 3+1
- Salle(s) de bain: 4+2
- Stationnement(s): 4
- Inscrit par:
- Angell, Hasman & Associates (Malcolm Hasman) Realty Ltd.
Description de la propriété
This brilliantly designed architectural Modern Masterpiece sits majestically overlooking breathtaking coastal views of the water in one of the Lower Mainland's most idyllic locations. The home offers 5,472 sq. ft. of spacious living on three expansive levels boasting an impeccable choice of quality material together with a dazzling display of technical appointments. Experience a sophisticated indoor outdoor lifestyle with floor to ceiling windows and large principal rooms together with walk-out oceanside terraces with fireside lounge. Many features include a stunning kitchen boasting all top grade appliances, a sensational principal bedroom suite, 3 additional bedrooms for children and guests, integrated lighting, power shades, air conditioning and private dock.
Pièces
- TypeNiveauDimensionsPlancher
- VestiaireEn dessous9' 2" x 17' 3"Autre
- Chambre à coucherEn dessous11' 3" x 14' 9.9"Autre
- Chambre à coucherEn dessous15' 9.9" x 13' 6.9"Autre
- Penderie (Walk-in)En dessous5' 3" x 8' 3"Autre
- Salle polyvalenteEn dessous19' 9.6" x 18' 8"Autre
- Salle de lavageSous-sol5' 9.9" x 14' 9.9"Autre
- Média / DivertissementSous-sol24' 2" x 16' 9"Autre
- Salle de loisirsSous-sol15' 9" x 19' 5"Autre
- BarSous-sol7' 9.6" x 7' 6"Autre
- Cave à vinSous-sol8' x 14' 9.6"Autre
- CuisinePrincipal10' 8" x 18' 3"Autre
- Chambre à coucherSous-sol15' 9" x 15' 6.9"Autre
- ServiceSous-sol8' x 17' 9.9"Autre
- Cuisine wokPrincipal8' 9.9" x 11' 3.9"Autre
- Salle à mangerPrincipal16' 9.6" x 17' 5"Autre
- SalonPrincipal21' 6.9" x 19'Autre
- Salle familialePrincipal16' 6.9" x 16' 5"Autre
- Bureau à domicilePrincipal11' 11" x 11' 3"Autre
- Solarium/VerrièrePrincipal16' 5" x 8' 8"Autre
- FoyerPrincipal11' 2" x 11' 3"Autre
- Chambre à coucher principaleEn dessous19' x 17' 3"Autre
Agents de cette inscription
Demandez plus d’infos
Demandez plus d’infos
Emplacement
1136 Alderside Road, Port Moody, British Columbia, V3H 3A6 Canada
Autour de cette propriété
En savoir plus au sujet du quartier et des commodités autour de cette résidence.
Demander de l’information sur le quartier
En savoir plus au sujet du quartier et des commodités autour de cette résidence
Demander maintenantCalculatrice de versements hypothécaires
- $
- %$
- %
- Capital et intérêts 0
- Impôt foncier 0
- Frais de copropriété 0

