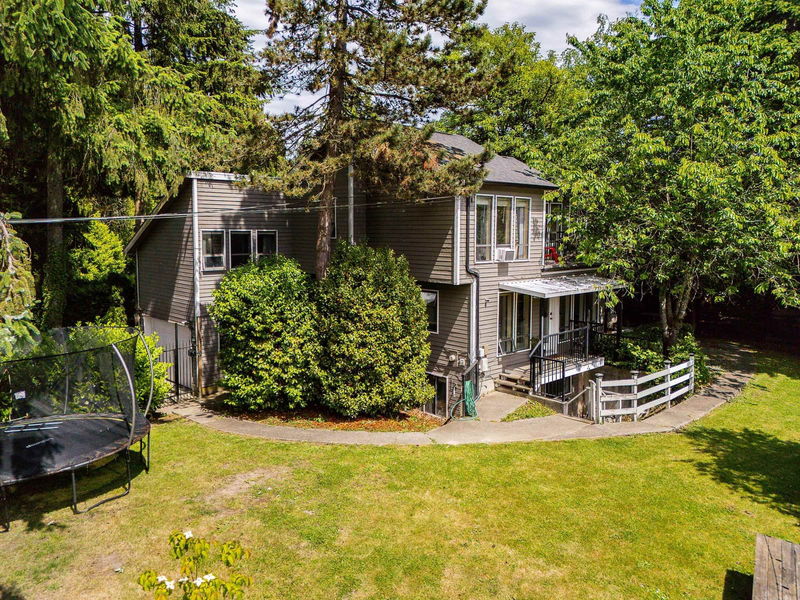Caractéristiques principales
- MLS® #: R3009283
- ID de propriété: SIRC2451003
- Type de propriété: Résidentiel, Maison unifamiliale détachée
- Aire habitable: 3 506 pi.ca.
- Grandeur du terrain: 12 126 pi.ca.
- Construit en: 1988
- Chambre(s) à coucher: 5
- Salle(s) de bain: 3+1
- Stationnement(s): 4
- Inscrit par:
- Royal LePage Elite West
Description de la propriété
Development Potential in sought-after Oxford Heights! Rare opportunity on a 12,000+ sq ft lot w/dual street frontages on Apel Dr + Toronto St. This unique property offers outstanding development potential: Possibility for subdivision of 2 -3 lots. Bill 44 stipulates 4 units on each lot (ie 1 duplex + 2 suites/lot). Refer to site surveys/Buyer to verify. The home has 5 beds, 4 baths w/3,506 sq ft of living space. Soaring vaulted ceilings in dining and living + double-sided fireplace. The kitchen is spacious w/granite counters and seamlessly connects to an eating area. Step out to a private outdoor patio. Up are 4 beds + balcony. Lower has suite + lrg rec room w/separate entry. Fully fenced, serene private, large lot! Incredible investment opportunity w/options to hold, build or subdivide.
Pièces
- TypeNiveauDimensionsPlancher
- CuisinePrincipal12' 9.6" x 11'Autre
- Salle familialePrincipal13' 9.9" x 12' 2"Autre
- Salle à mangerPrincipal13' 9.9" x 13' 9.6"Autre
- Salle à mangerPrincipal11' 9.9" x 13' 9.6"Autre
- Solarium/VerrièrePrincipal19' 6" x 6' 5"Autre
- Salle de lavagePrincipal8' 2" x 8' 6"Autre
- FoyerPrincipal7' x 6' 5"Autre
- PatioPrincipal10' 2" x 19' 11"Autre
- Chambre à coucher principaleAu-dessus11' 11" x 12' 9.6"Autre
- Chambre à coucherAu-dessus14' 2" x 16' 9.9"Autre
- Chambre à coucherAu-dessus9' 9" x 10' 6.9"Autre
- Chambre à coucherAu-dessus11' 9.9" x 9' 11"Autre
- Salle de loisirsEn dessous13' 9.6" x 26' 11"Autre
- SalonEn dessous13' 6.9" x 9' 9.9"Autre
- Salle à mangerEn dessous13' 11" x 6' 9.6"Autre
- CuisineEn dessous12' 5" x 6' 9.6"Autre
- Chambre à coucherEn dessous11' 11" x 11' 2"Autre
- Salle de lavageEn dessous11' 6.9" x 5' 11"Autre
Agents de cette inscription
Demandez plus d’infos
Demandez plus d’infos
Emplacement
1438 Apel Drive, Port Coquitlam, British Columbia, V3B 2V2 Canada
Autour de cette propriété
En savoir plus au sujet du quartier et des commodités autour de cette résidence.
- 21.52% 50 to 64 年份
- 21.48% 35 to 49 年份
- 17.3% 20 to 34 年份
- 12.29% 65 to 79 年份
- 6.6% 5 to 9 年份
- 6.56% 15 to 19 年份
- 6.41% 10 to 14 年份
- 4.91% 0 to 4 年份
- 2.93% 80 and over
- Households in the area are:
- 79.22% Single family
- 15.8% Single person
- 2.84% Multi family
- 2.14% Multi person
- 151 704 $ Average household income
- 58 743 $ Average individual income
- People in the area speak:
- 73.52% English
- 5.89% Yue (Cantonese)
- 4.17% Mandarin
- 3.53% English and non-official language(s)
- 3.23% Punjabi (Panjabi)
- 2.86% Spanish
- 2.67% Iranian Persian
- 1.79% Russian
- 1.17% French
- 1.17% Vietnamese
- Housing in the area comprises of:
- 59.95% Single detached
- 34.42% Duplex
- 2.37% Apartment 1-4 floors
- 1.96% Row houses
- 1.3% Semi detached
- 0% Apartment 5 or more floors
- Others commute by:
- 6.03% Public transit
- 1.42% Bicycle
- 1.36% Other
- 1.1% Foot
- 32.27% High school
- 19.4% College certificate
- 16.84% Did not graduate high school
- 15.8% Bachelor degree
- 7.55% Trade certificate
- 5.56% Post graduate degree
- 2.59% University certificate
- The average are quality index for the area is 1
- The area receives 824.67 mm of precipitation annually.
- The area experiences 7.39 extremely hot days (29.02°C) per year.
Demander de l’information sur le quartier
En savoir plus au sujet du quartier et des commodités autour de cette résidence
Demander maintenantCalculatrice de versements hypothécaires
- $
- %$
- %
- Capital et intérêts 12 202 $ /mo
- Impôt foncier n/a
- Frais de copropriété n/a

