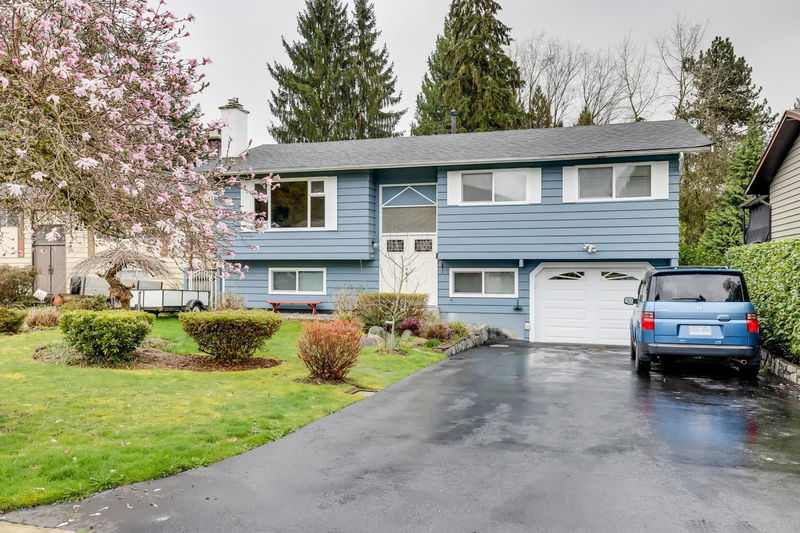Caractéristiques principales
- MLS® #: R2986052
- ID de propriété: SIRC2351459
- Type de propriété: Résidentiel, Maison unifamiliale détachée
- Aire habitable: 1 978 pi.ca.
- Grandeur du terrain: 6 710 pi.ca.
- Construit en: 1971
- Chambre(s) à coucher: 3+1
- Salle(s) de bain: 2+1
- Stationnement(s): 5
- Inscrit par:
- RE/MAX Sabre Realty Group
Description de la propriété
Great Birchland Manor Location! Very convenient area and backs onto park. Well maintained split entry basement 2 - level home. Main floor has renovated kitchen, fantastic covered deck (enjoy the view of the Park behind year round) and hardwood floors on most areas on the main floor. New Roof. Fully finished basement with 2nd kitchen, extra storage and garage. Mature landscaping with beautiful blooming trees and shrubs. Stroll through the nearby Hyde Creek trails and /or take a 5 minute drive to Minnekhada Regional Park. Potential Mortgage Helper, easy to convert to a suite. Move in shape! Great schools nearby, walk to all three levels of school and shops. Come take a look. Open House Sunday April 13th, 1pm - 3pm.
Pièces
- TypeNiveauDimensionsPlancher
- SalonPrincipal14' x 15'Autre
- Salle à mangerPrincipal13' x 9'Autre
- CuisinePrincipal13' x 12'Autre
- Chambre à coucher principalePrincipal12' 6.9" x 12'Autre
- Chambre à coucherPrincipal10' 6" x 10'Autre
- Chambre à coucherPrincipal10' x 8' 6"Autre
- Chambre à coucherSous-sol11' x 8'Autre
- CuisineSous-sol8' x 6' 9"Autre
- Salle familialeSous-sol14' 6" x 13'Autre
- ServiceSous-sol13' x 6' 9"Autre
Agents de cette inscription
Demandez plus d’infos
Demandez plus d’infos
Emplacement
1178 Laburnum Avenue, Port Coquitlam, British Columbia, V3B 1K3 Canada
Autour de cette propriété
En savoir plus au sujet du quartier et des commodités autour de cette résidence.
Demander de l’information sur le quartier
En savoir plus au sujet du quartier et des commodités autour de cette résidence
Demander maintenantCalculatrice de versements hypothécaires
- $
- %$
- %
- Capital et intérêts 6 831 $ /mo
- Impôt foncier n/a
- Frais de copropriété n/a

