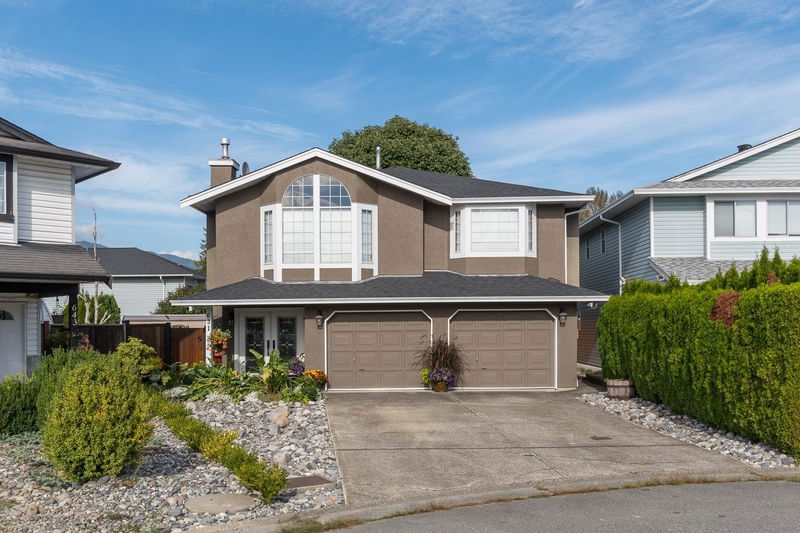Caractéristiques principales
- MLS® #: R2977526
- ID de propriété: SIRC2319761
- Type de propriété: Résidentiel, Maison unifamiliale détachée
- Aire habitable: 2 991 pi.ca.
- Grandeur du terrain: 6 489 pi.ca.
- Construit en: 1989
- Chambre(s) à coucher: 3+2
- Salle(s) de bain: 4
- Stationnement(s): 4
- Inscrit par:
- Royal LePage West Real Estate Services
Description de la propriété
3,000SF, 5 bdrm + office, 4 bath, partially updated & meticulously maintained bsmt home w/1 bdrm suite. 6,489sf lot in quiet cul-de-sac in desirable Northside location. 3 bdrms on main, primary w/walk-in closet & 4pc ensuite. Laminate flooring throughout main. Formal living rm w/gas f/p & vaulted ceilings. Formal dining rm off living rm & large family rm off kitchen w/large skylight, f/p & access to deck (all new deck & cover) overlooking manicured, fully fenced yard, w/gorgeous flower & vegetable gardens. Bsmt w/1 bdrm suite freshly painted w/new flooring, carpet & baseboards. Hard to find bsmt home w/suite this size - move-in ready. Plus additional bdrm, office, bath, laundry - area could accommodate extended family.Bonus 2 car garage, brand new roof & hot water tank. Shows great!
Pièces
- TypeNiveauDimensionsPlancher
- SalonPrincipal17' 9.9" x 13' 5"Autre
- Salle à mangerPrincipal14' 3" x 11' 9.9"Autre
- CuisinePrincipal12' 6.9" x 10' 3"Autre
- Salle à mangerPrincipal12' 6.9" x 8' 11"Autre
- Salle familialePrincipal12' 6.9" x 18' 11"Autre
- Chambre à coucher principalePrincipal11' 9" x 12' 11"Autre
- Penderie (Walk-in)Principal5' 6.9" x 6' 2"Autre
- Chambre à coucherPrincipal14' 5" x 8' 11"Autre
- Chambre à coucherPrincipal14' 5" x 9'Autre
- SalonSous-sol11' 3.9" x 11' 6"Autre
- CuisineSous-sol15' 9.6" x 13' 3"Autre
- Chambre à coucherSous-sol10' 11" x 11' 3"Autre
- Chambre à coucherSous-sol10' 11" x 9' 2"Autre
- Salle de lavageSous-sol15' 3" x 11' 6"Autre
- Bureau à domicileSous-sol10' 9.6" x 6' 6"Autre
- FoyerSous-sol10' x 8' 6"Autre
Agents de cette inscription
Demandez plus d’infos
Demandez plus d’infos
Emplacement
631 Swanson Place, Port Coquitlam, British Columbia, V3B 7M2 Canada
Autour de cette propriété
En savoir plus au sujet du quartier et des commodités autour de cette résidence.
Demander de l’information sur le quartier
En savoir plus au sujet du quartier et des commodités autour de cette résidence
Demander maintenantCalculatrice de versements hypothécaires
- $
- %$
- %
- Capital et intérêts 7 812 $ /mo
- Impôt foncier n/a
- Frais de copropriété n/a

