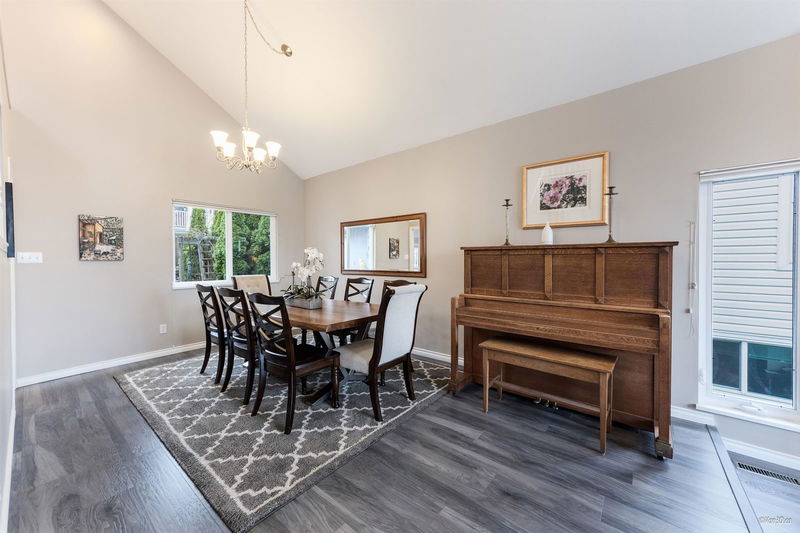Caractéristiques principales
- MLS® #: R2974768
- ID de propriété: SIRC2309623
- Type de propriété: Résidentiel, Maison unifamiliale détachée
- Aire habitable: 3 876 pi.ca.
- Grandeur du terrain: 5 227,20 pi.ca.
- Construit en: 1989
- Chambre(s) à coucher: 5
- Salle(s) de bain: 3+1
- Stationnement(s): 4
- Inscrit par:
- Century 21 In Town Realty
Description de la propriété
Welcome to this stunning Citadel home, where elegance meets comfort! Radiant foyer that opens into a formal living/dining room featuring high ceilings. The kitchen is a chef's dream, complete with a gas range, a spacious island, and a delightful bay window dining area connecting to cozy family room with French doors leading to the inviting backyard is perfect for outdoor gatherings includes fire pit and rose garden. Main floor also has bedroom and a huge office/rec room/bedroom. Upstairs offers three additional bedrooms, including a luxurious master with a jetted tub, a separate shower, and a skylight. Hugh One bedroom suite with separate entry, with hobby room/wine cellar. All this, plus stunning views of Mt. Baker Open house Mar 9th/Sun 2-4pm
Pièces
- TypeNiveauDimensionsPlancher
- SalonPrincipal12' 6" x 13' 2"Autre
- Salle à mangerPrincipal12' 6" x 17' 8"Autre
- FoyerPrincipal7' 6.9" x 8' 3"Autre
- CuisinePrincipal13' 5" x 14' 2"Autre
- NidPrincipal9' 8" x 8' 9"Autre
- Salle familialePrincipal14' 8" x 12' 3"Autre
- Bureau à domicilePrincipal18' 6.9" x 17' 6"Autre
- Chambre à coucherPrincipal8' 6.9" x 11' 6.9"Autre
- Salle de lavagePrincipal7' 6.9" x 6' 11"Autre
- Chambre à coucher principaleAu-dessus15' 6.9" x 15' 8"Autre
- Penderie (Walk-in)Au-dessus8' 2" x 5' 9.9"Autre
- Chambre à coucherAu-dessus10' 6.9" x 10' 3.9"Autre
- Chambre à coucherAu-dessus10' x 11' 9.9"Autre
- SalonEn dessous30' 9.6" x 12' 6"Autre
- Salle à mangerEn dessous11' 3" x 9' 3"Autre
- CuisineEn dessous7' 9.6" x 6' 9.9"Autre
- Chambre à coucherEn dessous13' 9.9" x 10' 11"Autre
- Pièce de loisirsEn dessous13' 2" x 17' 9.6"Autre
- Cave à vinEn dessous8' 9" x 4' 11"Autre
- FoyerEn dessous18' 6.9" x 4' 8"Autre
Agents de cette inscription
Demandez plus d’infos
Demandez plus d’infos
Emplacement
2622 Homesteader Way, Port Coquitlam, British Columbia, V3C 5Y6 Canada
Autour de cette propriété
En savoir plus au sujet du quartier et des commodités autour de cette résidence.
- 28.52% 50 to 64 年份
- 16.53% 35 to 49 年份
- 16.35% 65 to 79 年份
- 16.17% 20 to 34 年份
- 5.78% 15 to 19 年份
- 5.52% 10 to 14 年份
- 4.11% 5 to 9 年份
- 3.69% 80 and over
- 3.33% 0 to 4
- Households in the area are:
- 79.86% Single family
- 15.27% Single person
- 2.7% Multi person
- 2.17% Multi family
- 166 752 $ Average household income
- 64 943 $ Average individual income
- People in the area speak:
- 71.06% English
- 9.28% Yue (Cantonese)
- 3.78% English and non-official language(s)
- 3.74% Korean
- 3.47% Mandarin
- 3.19% Iranian Persian
- 1.73% Tagalog (Pilipino, Filipino)
- 1.34% Russian
- 1.34% Punjabi (Panjabi)
- 1.07% German
- Housing in the area comprises of:
- 46.88% Single detached
- 29.19% Row houses
- 12.76% Duplex
- 10.53% Semi detached
- 0.64% Apartment 1-4 floors
- 0% Apartment 5 or more floors
- Others commute by:
- 6.65% Public transit
- 1.79% Other
- 1.21% Foot
- 0% Bicycle
- 30.11% High school
- 22.35% Bachelor degree
- 20.51% College certificate
- 9.34% Did not graduate high school
- 8.91% Trade certificate
- 5.92% Post graduate degree
- 2.87% University certificate
- The average are quality index for the area is 1
- The area receives 719.36 mm of precipitation annually.
- The area experiences 7.39 extremely hot days (29.13°C) per year.
Demander de l’information sur le quartier
En savoir plus au sujet du quartier et des commodités autour de cette résidence
Demander maintenantCalculatrice de versements hypothécaires
- $
- %$
- %
- Capital et intérêts 11 226 $ /mo
- Impôt foncier n/a
- Frais de copropriété n/a

