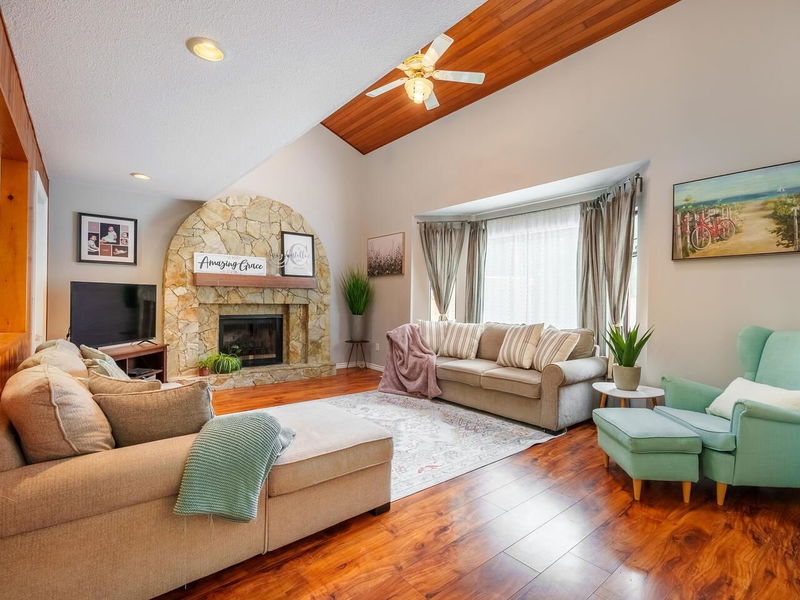Caractéristiques principales
- MLS® #: R2970286
- ID de propriété: SIRC2293726
- Type de propriété: Résidentiel, Maison unifamiliale détachée
- Aire habitable: 2 068 pi.ca.
- Grandeur du terrain: 5 662,80 pi.ca.
- Construit en: 1983
- Chambre(s) à coucher: 3
- Salle(s) de bain: 2+1
- Stationnement(s): 5
- Inscrit par:
- Oakwyn Realty Ltd.
Description de la propriété
Beautifully updated 2068 sqft residence offers a perfect blend of modern comfort and family warmth. Relax in the spacious living areas, freshly painted with elegant crown moulding, or creating culinary delights in the stylish, updated kitchen. With 3 bedrooms and 2.5 baths, there's ample space for everyone. Enjoy the convenience of updated laundry and closets, and the luxury of a refreshed master suite and maple stairs. Step outside to an oasis, including a garage, deck, and patio, ideal for entertaining or unwinding. The generous 5513sqft lot provides a private garden and a newly installed fence for added security. Situated in the catchment area for excellent schools and community centres. Eco-friendly features include an EV charger. OH: Sat/Sun March 1/2 from 2-4 p m
Pièces
- TypeNiveauDimensionsPlancher
- FoyerPrincipal6' 3" x 5' 11"Autre
- SalonPrincipal19' x 15' 9"Autre
- Salle à mangerPrincipal13' 3" x 11' 5"Autre
- Salle à mangerPrincipal10' 11" x 10' 6"Autre
- Chambre à coucher principaleAu-dessus18' x 10' 9.9"Autre
- Chambre à coucherAu-dessus11' 3" x 8' 6"Autre
- Chambre à coucherAu-dessus11' 2" x 9' 11"Autre
- CuisinePrincipal10' 8" x 7' 6"Autre
Agents de cette inscription
Demandez plus d’infos
Demandez plus d’infos
Emplacement
1042 Victoria Drive, Port Coquitlam, British Columbia, V3B 2T9 Canada
Autour de cette propriété
En savoir plus au sujet du quartier et des commodités autour de cette résidence.
Demander de l’information sur le quartier
En savoir plus au sujet du quartier et des commodités autour de cette résidence
Demander maintenantCalculatrice de versements hypothécaires
- $
- %$
- %
- Capital et intérêts 7 813 $ /mo
- Impôt foncier n/a
- Frais de copropriété n/a

