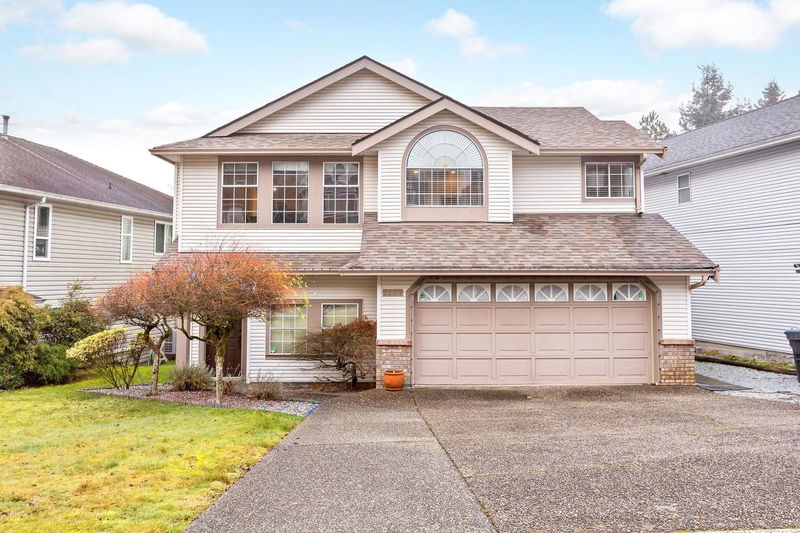Caractéristiques principales
- MLS® #: R2953622
- ID de propriété: SIRC2230790
- Type de propriété: Résidentiel, Maison unifamiliale détachée
- Aire habitable: 2 780 pi.ca.
- Grandeur du terrain: 0,09 ac
- Construit en: 1991
- Chambre(s) à coucher: 3+1
- Salle(s) de bain: 3
- Stationnement(s): 4
- Inscrit par:
- Royal LePage Sterling Realty
Description de la propriété
Spacious well maintained family home in Shaughnessy Woods Citadel Heights. This 4 bdrm 3 full bath home is loaded with features. Basement entry style featuring approx 2300 sqft. Main has 3 bdrm & 2 full bath, open plan living & dining which has lots of natural light, a gas f/p, vaulted ceilings & glass slider leading to a spacious deck, hard surface flooring, bright open plan updated kitchen with tons of storage space & beautiful solid maple cabinets & stainless steel appliances, large master bdrm with spacious walk in closet & ensuite bath. Walkout daylight bsmt features 1 bdrm, full bath, full kitchen, sep laundry and a spacious living space with glass doors leading to the private garden. Great mortgage helper. Close to transit, shops & schools incl French Immersion. New boiler 2023.
Pièces
- TypeNiveauDimensionsPlancher
- SalonSous-sol12' 2" x 14' 6"Autre
- Salle à mangerSous-sol9' x 14' 6"Autre
- CuisineSous-sol9' 9" x 13'Autre
- ServiceSous-sol7' x 4' 2"Autre
- Chambre à coucherSous-sol9' 5" x 12' 8"Autre
- RangementSous-sol4' x 12' 8"Autre
- Salle de lavageSous-sol8' 3.9" x 7' 5"Autre
- FoyerSous-sol12' 5" x 6' 9"Autre
- BoudoirSous-sol8' 8" x 7' 9.9"Autre
- PatioSous-sol19' 6.9" x 16' 9"Autre
- SalonPrincipal14' 6" x 13' 9.9"Autre
- Salle à mangerPrincipal12' 3.9" x 11' 8"Autre
- CuisinePrincipal15' 9" x 14' 9.9"Autre
- Salle familialePrincipal12' 6.9" x 9' 11"Autre
- Chambre à coucher principalePrincipal12' 6" x 12'Autre
- Penderie (Walk-in)Principal4' x 4' 11"Autre
- Chambre à coucherPrincipal9' 8" x 8' 11"Autre
- Chambre à coucherPrincipal12' 3" x 10' 3"Autre
- PatioPrincipal7' 6.9" x 10' 3.9"Autre
Agents de cette inscription
Demandez plus d’infos
Demandez plus d’infos
Emplacement
1667 Mcpherson Drive, Port Coquitlam, British Columbia, V3C 6C9 Canada
Autour de cette propriété
En savoir plus au sujet du quartier et des commodités autour de cette résidence.
Demander de l’information sur le quartier
En savoir plus au sujet du quartier et des commodités autour de cette résidence
Demander maintenantCalculatrice de versements hypothécaires
- $
- %$
- %
- Capital et intérêts 0
- Impôt foncier 0
- Frais de copropriété 0

