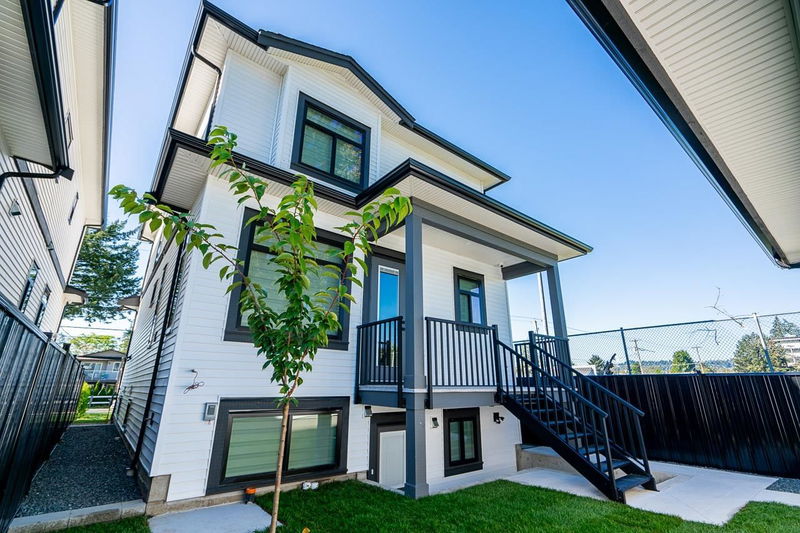Caractéristiques principales
- MLS® #: R2939873
- ID de propriété: SIRC2221876
- Type de propriété: Résidentiel, Maison unifamiliale détachée
- Aire habitable: 3 278 pi.ca.
- Grandeur du terrain: 0,09 ac
- Construit en: 2024
- Chambre(s) à coucher: 5+2
- Salle(s) de bain: 6
- Stationnement(s): 4
- Inscrit par:
- RE/MAX Heights Realty
Description de la propriété
A must see home! Beautiful new construction with ample room to accommodate growing families. This home features a legal 2 bedroom suite, 7 bedrooms and 6 full baths. Nicely appointed gourmet kitchen on the main floor with adjoining wok kitchen. Great floor plan with 4 bedrooms upstairs featuring a spacious primary bedroom with luxurious ensuite. Designated family, dining and living rooms on the main floor with a masterpiece gas fireplace and built in shelving. A/C, radiant heating and a built in security system. Walking distance to all amenities including transit, schools, shopping, recreation and hiking trails. Double garage in the back with loads of extra parking. Limited new housing starts make this home very desirable.Open House Saturday, January 11, From 2:00 to 4:00.
Pièces
- TypeNiveauDimensionsPlancher
- Chambre à coucherAu-dessus12' 5" x 9' 8"Autre
- Chambre à coucherSous-sol11' 3.9" x 9' 8"Autre
- Chambre à coucherSous-sol9' 5" x 9' 8"Autre
- CuisineSous-sol7' 5" x 9' 9.9"Autre
- Salle à mangerSous-sol6' 9.9" x 12' 6.9"Autre
- SalonSous-sol7' 2" x 12' 6.9"Autre
- BoudoirSous-sol8' 9.9" x 10' 9"Autre
- Salle polyvalenteSous-sol6' 2" x 12' 2"Autre
- CuisinePrincipal15' 3.9" x 10' 11"Autre
- Cuisine wokPrincipal6' x 9' 9.9"Autre
- Salle familialePrincipal13' 2" x 13' 9.6"Autre
- Salle à mangerPrincipal8' 2" x 9' 11"Autre
- SalonPrincipal12' x 12'Autre
- Chambre à coucherPrincipal9' 9.6" x 7' 9.6"Autre
- Chambre à coucher principaleAu-dessus12' 11" x 13' 6"Autre
- Chambre à coucherAu-dessus10' 8" x 10' 3"Autre
- Chambre à coucherAu-dessus10' 6" x 9' 6.9"Autre
Agents de cette inscription
Demandez plus d’infos
Demandez plus d’infos
Emplacement
1941 Prairie Avenue, Port Coquitlam, British Columbia, V3B 1V5 Canada
Autour de cette propriété
En savoir plus au sujet du quartier et des commodités autour de cette résidence.
Demander de l’information sur le quartier
En savoir plus au sujet du quartier et des commodités autour de cette résidence
Demander maintenantCalculatrice de versements hypothécaires
- $
- %$
- %
- Capital et intérêts 0
- Impôt foncier 0
- Frais de copropriété 0

