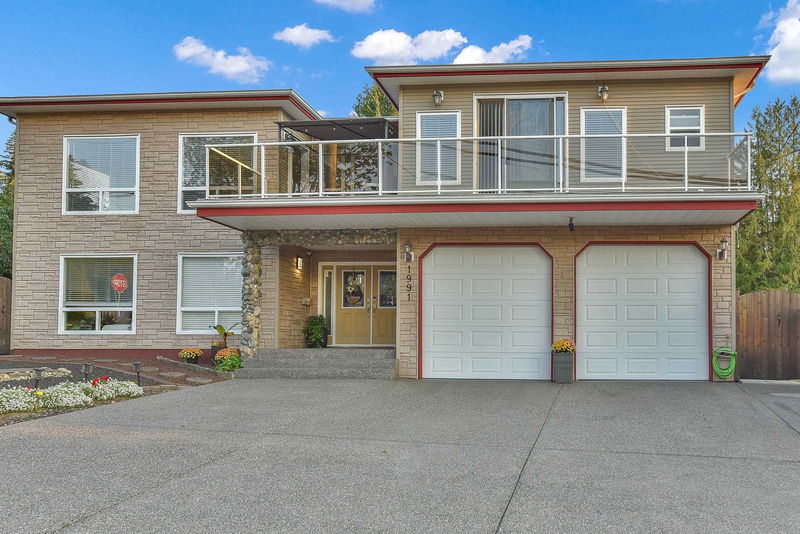Caractéristiques principales
- MLS® #: R2922508
- ID de propriété: SIRC2076394
- Type de propriété: Résidentiel, Maison unifamiliale détachée
- Aire habitable: 3 724 pi.ca.
- Grandeur du terrain: 0,17 ac
- Construit en: 2005
- Chambre(s) à coucher: 6
- Salle(s) de bain: 5
- Stationnement(s): 4
- Inscrit par:
- Team 3000 Realty Ltd.
Description de la propriété
Immaculately clean home in a family-friendly neighbourhood combines modern comfort with timeless style. The open-concept kitchen, granite, stone counter boasts large windows that offer a scenic view of the fruit trees and fenced yard. The bright living room, nook, family room features heated hardwood floors,a cozy two sided fireplace, the door opens to the balcony w glass railing. Three bedrooms, three bathrooms including a master with a smart toilet & a huge walk-in closet & laundry. The main level offers two suites one & two bedroom with its own entrance, laundry and bathrooms with heated floor. Den with a big window for the office, nanny or parents. Additional workshop in the back yard and garden. Just need permit to build two homes or keep and add coach home, it is a bonus.
Pièces
- TypeNiveauDimensionsPlancher
- CuisinePrincipal12' 5" x 17' 9.6"Autre
- Chambre à coucherPrincipal12' 5" x 9' 9.9"Autre
- Chambre à coucherPrincipal9' x 9' 9"Autre
- SalonAu-dessus18' 8" x 19' 8"Autre
- Salle à mangerAu-dessus13' 11" x 10' 3"Autre
- CuisineAu-dessus12' x 9' 6"Autre
- Salle familialeAu-dessus0' x 16' 9"Autre
- NidAu-dessus8' 2" x 9' 6"Autre
- Chambre à coucher principaleAu-dessus12' 9.6" x 15' 11"Autre
- Chambre à coucherAu-dessus12' 6.9" x 11'Autre
- AutrePrincipal8' x 10'Autre
- Chambre à coucherAu-dessus12' 6.9" x 11' 11"Autre
- Penderie (Walk-in)Au-dessus9' 6.9" x 13' 3"Autre
- Salle de lavageAu-dessus9' 6.9" x 5' 8"Autre
- FoyerPrincipal21' 3" x 8' 5"Autre
- Salle polyvalentePrincipal16' x 10'Autre
- ServicePrincipal10' x 8' 3.9"Autre
- Salle de lavagePrincipal7' 8" x 5' 8"Autre
- CuisinePrincipal9' 3" x 11' 3.9"Autre
- SalonPrincipal9' 3" x 11' 3.9"Autre
- Chambre à coucherPrincipal10' x 11' 3.9"Autre
- SalonPrincipal12' 5" x 17'Autre
Agents de cette inscription
Demandez plus d’infos
Demandez plus d’infos
Emplacement
1991 Shaughnessy Street, Port Coquitlam, British Columbia, V3C 3C2 Canada
Autour de cette propriété
En savoir plus au sujet du quartier et des commodités autour de cette résidence.
Demander de l’information sur le quartier
En savoir plus au sujet du quartier et des commodités autour de cette résidence
Demander maintenantCalculatrice de versements hypothécaires
- $
- %$
- %
- Capital et intérêts 0
- Impôt foncier 0
- Frais de copropriété 0

