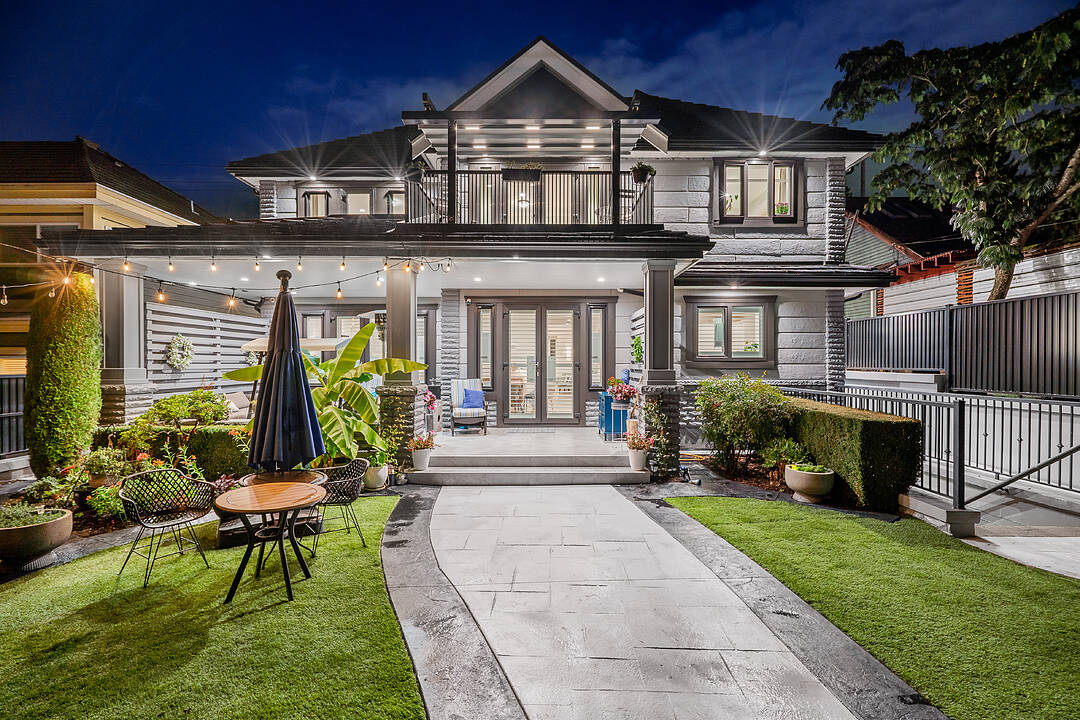Caractéristiques principales
- MLS® #: R3064477
- ID de propriété: SIRC2941028
- Type de propriété: Résidentiel, Maison unifamiliale détachée
- Genre: Sur mesure
- Aire habitable: 4 594 pi.ca.
- Grandeur du terrain: 6 850 pi.ca.
- Construit en: 2006
- Chambre(s) à coucher: 5
- Salle(s) de bain: 3+1
- Pièces supplémentaires: Sejour
- Stationnement(s): 4
- Taxes municipales 2024: 8 839$
- Inscrit par:
- Jason Jennings, David Runté
Description de la propriété
This exquisite family residence combines timeless elegance with modern comfort across three spacious levels and 4,594 sq.ft. of beautifully designed living space. Featuring five bedrooms (four up) and four bathrooms, the home welcomes you with an abundance of natural light and a seamless open-concept layout perfect for everyday living and entertaining. The gourmet kitchen (fully renovated with meticulous attention to detail) is a true centerpiece, showcasing premium stainless steel appliances, sleek custom cabinetry, and an expansive centre island. Thoughtfully connected formal living and dining areas create a refined setting for gatherings, while the inviting family room opens to an oversized patio ideal for year-round indoor-outdoor living. Upstairs, the serene primary suite offers a spa-inspired 6-piece ensuite and a generous walk-in closet. The lower level extends the home’s versatility with a media room, recreation area, laundry, and a comfortable guest bedroom. Outdoors, enjoy meticulously maintained gardens, multiple patios and decks, a fully fenced private yard, and a detached double garage plus two additional spots with lane access. Perfectly situated in a highly desirable family neighbourhood, this home is steps from Ridgeway Elementary and Sutherland Secondary, and just a short stroll to the vibrant shops, restaurants, and waterfront amenities of Lower Lonsdale.
Téléchargements et médias
Caractéristiques
- 2 foyers
- Appareils ménagers en acier inox
- Arrière-cour
- Balcon
- Bar à petit-déjeuner
- Comptoirs en quartz
- Cuisine avec coin repas
- Espace de rangement
- Espace extérieur
- Foyer
- Garage
- Jardins
- Penderie
- Pièce de détente
- Plan d'étage ouvert
- Plancher en bois
- Propriété de coin
- Salle de bain attenante
- Salle de lavage
- Salle de média / théâtre
- Salle-penderie
- Sous-sol avec entrée indépendante
- Stationnement
- Vie Communautaire
- Ville
- Vue sur l’eau
Pièces
- TypeNiveauDimensionsPlancher
- SalonPrincipal13' 9.6" x 12' 11"Autre
- Salle à mangerPrincipal11' 6" x 11' 3"Autre
- CuisinePrincipal13' 3.9" x 13' 9"Autre
- Salle à mangerPrincipal10' x 14' 9.6"Autre
- Salle familialePrincipal11' 5" x 16' 3"Autre
- Bureau à domicilePrincipal12' 6.9" x 10' 11"Autre
- FoyerPrincipal11' x 8' 3"Autre
- Chambre à coucher principaleAu-dessus23' 3.9" x 11' 6.9"Autre
- Penderie (Walk-in)Au-dessus5' 9.6" x 9' 3"Autre
- Chambre à coucherAu-dessus11' 6.9" x 12' 5"Autre
- Chambre à coucherAu-dessus10' 9.6" x 12'Autre
- Chambre à coucherAu-dessus13' 3" x 11' 8"Autre
- Média / DivertissementEn dessous13' x 24' 11"Autre
- Salle de loisirsEn dessous23' 8" x 13' 9.9"Autre
- Salle polyvalenteEn dessous14' 3" x 13' 3"Autre
- Chambre à coucherEn dessous12' 8" x 10' 11"Autre
- Salle de lavageEn dessous9' 3.9" x 4' 6"Autre
- RangementEn dessous6' 11" x 3' 5"Autre
Agents de cette inscription
Contactez-nous pour plus d’informations
Contactez-nous pour plus d’informations
Emplacement
559 4th Street E, North Vancouver, British Columbia, V7L 1J7 Canada
Autour de cette propriété
En savoir plus au sujet du quartier et des commodités autour de cette résidence.
Demander de l’information sur le quartier
En savoir plus au sujet du quartier et des commodités autour de cette résidence
Demander maintenantCalculatrice de versements hypothécaires
- $
- %$
- %
- Capital et intérêts 0
- Impôt foncier 0
- Frais de copropriété 0
Commercialisé par
Sotheby’s International Realty Canada
2419 Bellevue Ave, Suite #103
West Vancouver, Colombie-Britannique, V7V 4T4

