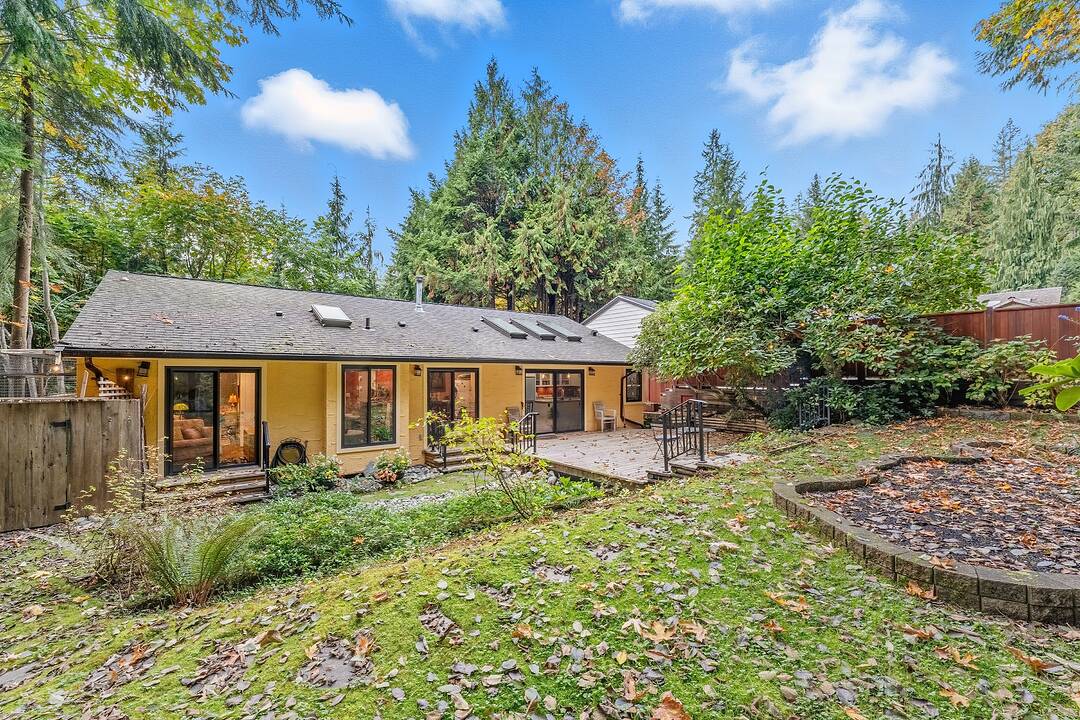Caractéristiques principales
- MLS® #: R3059470
- ID de propriété: SIRC2861228
- Type de propriété: Résidentiel, Maison unifamiliale détachée
- Aire habitable: 1 400 pi.ca.
- Grandeur du terrain: 7 116 pi.ca.
- Construit en: 1972
- Chambre(s) à coucher: 2
- Salle(s) de bain: 1
- Pièces supplémentaires: Sejour
- Age approximatif: 54
- Stationnement(s): 3
- Inscrit par:
- Brian Street
Description de la propriété
Fully renovated in 2017 rancher backing onto Canyon Park and next to Eliza Kuttner Park. Open living-dining area with comfy gas fireplace and treed outlook. Eat-in kitchen with custom cabinets, gas cooktop, electric oven, sink/prep island, skylights and storage opens to large deck. Huge main bedroom/den/office area was originally two bedrooms and could be put back to two-bedrooms for total three-bedrooms. Current second bedroom/living room with stacked Blomberg washer/dryer, sink/counter and closet opens to rear deck. Reclaimed fir flooring in main areas and Marmoleum flooring in kitchen and bathroom. Custom bath features stone sink and clawfoot tub/rain shower, and skylight. Perfect location for outdoors enthusiasts: biking, hiking trails, kayaking, and local skiing! Large fenced rear yard and deck/patio for entertaining.
Téléchargements et médias
Caractéristiques
- Arrière-cour
- Cuisine avec coin repas
- Cyclisme
- Fenêtres / porte isolantes
- Forêt
- Jardins
- Patio
- Plan d'étage ouvert
- Randonnée
- Salle de bain attenante
- Ski (Neige)
- Stationnement
- Suburbain
Pièces
- TypeNiveauDimensionsPlancher
- SalonPrincipal17' 9.9" x 13' 5"Autre
- Salle à mangerPrincipal17' 5" x 14' 6"Autre
- CuisinePrincipal18' 9" x 11' 11"Autre
- Chambre à coucher principalePrincipal29' 3" x 9' 9.9"Autre
- Chambre à coucherPrincipal10' 6" x 9' 9.9"Autre
- PatioPrincipal23' 11" x 19' 9"Autre
- FoyerPrincipal6' 6.9" x 3' 8"Autre
- RangementPrincipal9' 11" x 3' 9.6"Autre
Contactez-moi pour plus d’informations
Emplacement
2336 Treetop Lane, North Vancouver, British Columbia, V7H 2K5 Canada
Autour de cette propriété
En savoir plus au sujet du quartier et des commodités autour de cette résidence.
Demander de l’information sur le quartier
En savoir plus au sujet du quartier et des commodités autour de cette résidence
Demander maintenantCalculatrice de versements hypothécaires
- $
- %$
- %
- Capital et intérêts 0
- Impôt foncier 0
- Frais de copropriété 0
Commercialisé par
Sotheby’s International Realty Canada
1495 Marine Drive
West Vancouver, Colombie-Britannique, V7T 1B8

