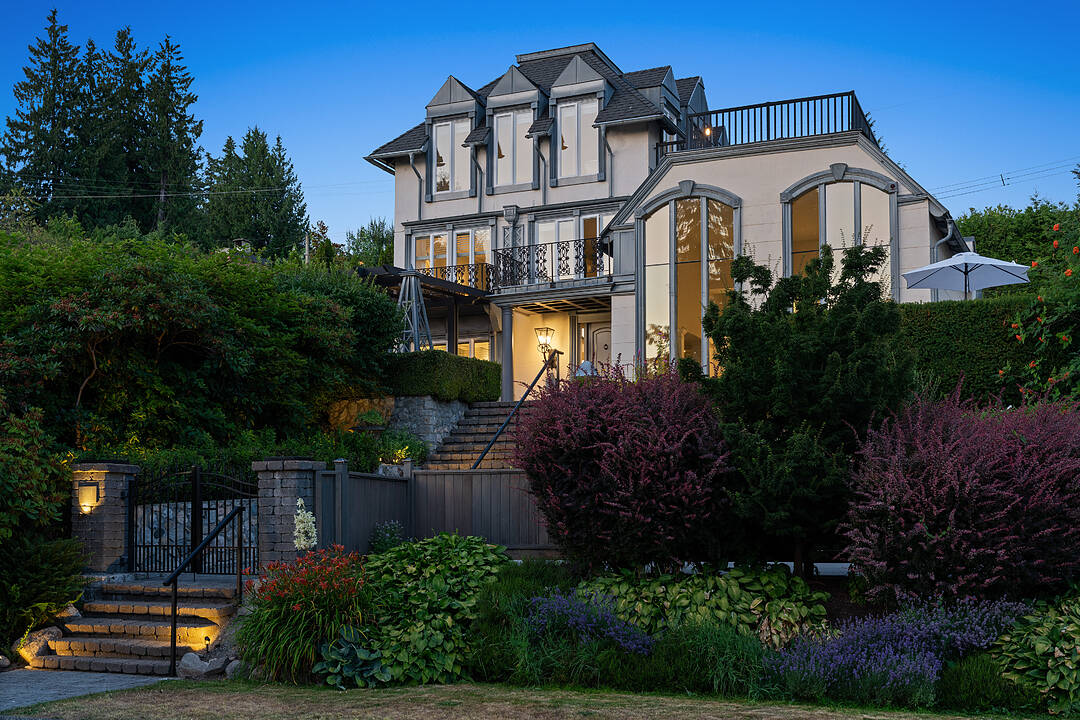Caractéristiques principales
- MLS® #: R3065152
- ID de propriété: SIRC2539961
- Type de propriété: Résidentiel, Maison unifamiliale détachée
- Aire habitable: 3 616 pi.ca.
- Grandeur du terrain: 7 280 pi.ca.
- Construit en: 1952
- Chambre(s) à coucher: 3
- Salle(s) de bain: 2+2
- Stationnement(s): 2
- Inscrit par:
- David Kureluk
Description de la propriété
One of the most architecturally distinctive homes in Marlborough Heights, this French-inspired country manor blends timeless European elegance with a fresh, contemporary interior. Designed with attention to detail and craftsmanship throughout, the home offers a refined yet relaxed atmosphere across three beautifully finished levels.
The main floor features a grand, light-filled living room with dramatic 16-foot cathedral ceilings and custom windows that frame the lush surroundings. The gourmet kitchen is the heart of the home, featuring an Aga stove, upscale stainless steel appliances, custom cabinetry, and expansive prep and dining areas—ideal for both everyday living and entertaining. A formal dining room, powder room with zinc accents, and inviting front and rear courtyards complete this thoughtfully designed main level.
Upstairs, you'll find two generously sized bedrooms, a full bath with slate flooring, and a well-appointed laundry area. The top floor is dedicated to a luxurious primary suite, offering a spacious bedroom, split 5-piece ensuite, and access to a private rooftop deck with lovely outlooks of downtown Vancouver, ocean and North Shore mountains.
The home also includes a 2-car garage with lane access and ample storage.
Blending timeless design with everyday livability, this thoughtfully maintained home offers a serene retreat in one of the North Shore’s most desirable communities. Move-in ready and full of character, it’s the perfect setting for relaxed living, entertaining, and creating lasting memories.
Téléchargements et médias
Pièces
- TypeNiveauDimensionsPlancher
- SalonPrincipal22' 3" x 21' 2"Autre
- CuisinePrincipal21' 3.9" x 15' 9.6"Autre
- Salle à mangerPrincipal22' 9" x 16' 3"Autre
- Salle à mangerPrincipal11' 3" x 9' 3.9"Autre
- Salle familialePrincipal23' 6" x 14' 5"Autre
- FoyerPrincipal24' 3" x 6' 6"Autre
- Chambre à coucherAu-dessus16' 9.6" x 10' 3"Autre
- Chambre à coucherAu-dessus16' 9.6" x 10' 3"Autre
- Chambre à coucher principaleAu-dessus19' 3.9" x 16' 5"Autre
Agents de cette inscription
Contactez-moi pour plus d’informations
Contactez-moi pour plus d’informations
Emplacement
284 Sandringham Crescent, North Vancouver, British Columbia, V7N 2R8 Canada
Autour de cette propriété
En savoir plus au sujet du quartier et des commodités autour de cette résidence.
Demander de l’information sur le quartier
En savoir plus au sujet du quartier et des commodités autour de cette résidence
Demander maintenantCalculatrice de versements hypothécaires
- $
- %$
- %
- Capital et intérêts 0
- Impôt foncier 0
- Frais de copropriété 0
Commercialisé par
Sotheby’s International Realty Canada
2419 Bellevue Ave, Suite #103
West Vancouver, Colombie-Britannique, V7V 4T4

