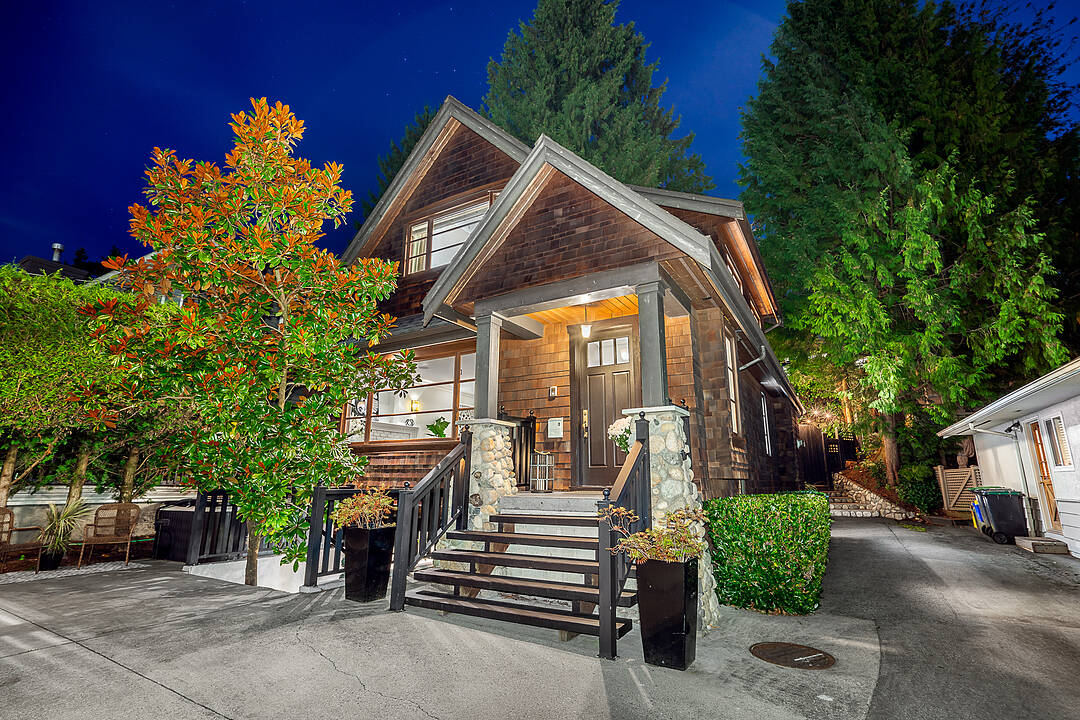Caractéristiques principales
- MLS® #: R3018851
- ID de propriété: SIRC2490541
- Type de propriété: Résidentiel, Maison unifamiliale détachée
- Genre: Craftsman
- Aire habitable: 3 348 pi.ca.
- Grandeur du terrain: 4 560 pi.ca.
- Construit en: 2007
- Chambre(s) à coucher: 4
- Salle(s) de bain: 4
- Pièces supplémentaires: Sejour
- Stationnement(s): 3
- Taxes municipales 2024: 9 931$
- Inscrit par:
- Jason Jennings, David Runté, Tammy Jennings
Description de la propriété
Truly magnificent family home! This four bed, four full bath craftsman home offers three beds up including a stunning primary bed with spa-like ensuite, plus two additional beds and bath plus laundry. Nice peek a boo views from the top floor too! The main floor boasts a recently renovated chef's kitchen that opens thru French doors to a cozy and private back patio that is ideal for entertaining plus an additional full bathroom! The basement has a large one bed (plus den) mortgage helper. Ideally perched up from the street to enjoy all day sun and sunsets. Other features:low maintenance yard (no lawn), private hot tub and located across the street from Mountainside high school (with grassy field), a two minute walk to Braemar Elementary. 269 sq.ft. unfinished area is a one car detached garage currently used a gym/storage.
Téléchargements et médias
Caractéristiques
- 2 foyers
- Bar à petit-déjeuner
- Cuisine avec coin repas
- Foyer
- Garage
- Montagne
- Penderie
- Pièce de détente
- Plan d'étage ouvert
- Plancher en bois
- Plancher radiant
- Salle de bain attenante
- Salle de lavage
- Salle-penderie
- Stationnement
Pièces
- TypeNiveauDimensionsPlancher
- FoyerPrincipal6' 8" x 6' 3"Autre
- SalonPrincipal19' 5" x 13' 8"Autre
- Salle à mangerPrincipal14' 2" x 11' 5"Autre
- CuisinePrincipal15' 6" x 9' 5"Autre
- Salle familialePrincipal15' 11" x 13' 3"Autre
- Chambre à coucher principaleAu-dessus14' x 10' 3"Autre
- Penderie (Walk-in)Au-dessus6' x 6' 3.9"Autre
- Chambre à coucherAu-dessus11' x 9' 9.9"Autre
- Chambre à coucherAu-dessus11' 11" x 9' 8"Autre
- Salle de lavageAu-dessus11' 9.6" x 6' 9"Autre
- BoudoirEn dessous6' 3" x 10' 2"Autre
- Salle polyvalenteEn dessous12' 11" x 7' 3"Autre
- ServiceEn dessous5' 9.6" x 7' 3"Autre
- Chambre à coucherEn dessous10' 9.6" x 10' 9.9"Autre
- CuisineEn dessous8' 9" x 12' 9.9"Autre
- SalonEn dessous16' 9.6" x 12' 9.9"Autre
- Salle à mangerEn dessous10' 2" x 8' 6.9"Autre
Agents de cette inscription
Contactez-nous pour plus d’informations
Contactez-nous pour plus d’informations
Emplacement
3394 Mahon Avenue, North Vancouver, British Columbia, V7N 3T6 Canada
Autour de cette propriété
En savoir plus au sujet du quartier et des commodités autour de cette résidence.
Demander de l’information sur le quartier
En savoir plus au sujet du quartier et des commodités autour de cette résidence
Demander maintenantCalculatrice de versements hypothécaires
- $
- %$
- %
- Capital et intérêts 0
- Impôt foncier 0
- Frais de copropriété 0
Commercialisé par
Sotheby’s International Realty Canada
2419 Bellevue Ave, Suite #103
West Vancouver, Colombie-Britannique, V7V 4T4

