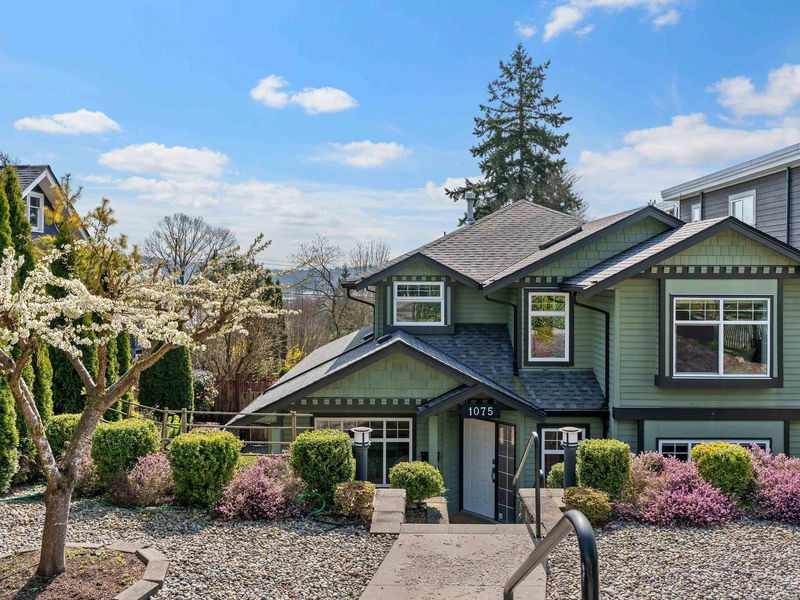Caractéristiques principales
- MLS® #: R2987552
- ID de propriété: SIRC2358753
- Type de propriété: Résidentiel, Maison unifamiliale détachée
- Aire habitable: 3 942 pi.ca.
- Grandeur du terrain: 7 000 pi.ca.
- Construit en: 1998
- Chambre(s) à coucher: 4+2
- Salle(s) de bain: 3+1
- Stationnement(s): 3
- Inscrit par:
- The Partners Real Estate
Description de la propriété
Freshly UPDATED house in charming Calverhall with standout curb appeal checks the boxes! Hundreds of thousands spent in past 2 years on smart, quality upgrades, such as: new roofing systems on house AND detached 2-car garage, hardwood flooring, upper-level windows, furnace, AIR CONDITIONING, upgraded 200-amp panel, plumbing and more. This home offers 6 bedrooms — including 4 up — and a fully self-contained 2-3 bed suite perfect for extended family or income. Main floor features elegant sunken formal living and dining, office, and bright south-facing kitchen, complete with walk-in pantry, eating area, and a welcoming family room with gas fireplace. Enjoy mountain, city and water views! Private backyard oasis complete with custom composite lounge backing onto a no-thru laneway. This is it!
Pièces
- TypeNiveauDimensionsPlancher
- SalonPrincipal16' 2" x 15' 5"Autre
- Salle à mangerPrincipal15' 9" x 9' 9.6"Autre
- FoyerPrincipal9' x 8' 8"Autre
- CuisinePrincipal11' 3.9" x 12' 11"Autre
- Salle à mangerPrincipal11' x 13' 3.9"Autre
- Garde-mangerPrincipal4' 6.9" x 5' 9.6"Autre
- Salle familialePrincipal17' 11" x 13' 9"Autre
- Salle de lavagePrincipal8' 9.6" x 8'Autre
- Bureau à domicilePrincipal12' 6" x 11'Autre
- PatioPrincipal15' 6" x 12'Autre
- Chambre à coucher principaleAu-dessus17' 9.6" x 16' 2"Autre
- Penderie (Walk-in)Au-dessus10' 3" x 5' 5"Autre
- Chambre à coucherAu-dessus12' 11" x 11' 3.9"Autre
- Chambre à coucherAu-dessus10' 9.6" x 10'Autre
- Chambre à coucherAu-dessus10' 2" x 10' 9.6"Autre
- CuisineSous-sol17' 9.6" x 15' 3"Autre
- SalonSous-sol21' 11" x 15' 8"Autre
- Chambre à coucherSous-sol12' 6.9" x 14' 11"Autre
- Chambre à coucherSous-sol12' 3" x 9' 6"Autre
- RangementSous-sol11' 9.6" x 10' 9.9"Autre
- ServiceSous-sol8' 6" x 3'Autre
Agents de cette inscription
Demandez plus d’infos
Demandez plus d’infos
Emplacement
1075 Adderley Street, North Vancouver, British Columbia, V7L 1T4 Canada
Autour de cette propriété
En savoir plus au sujet du quartier et des commodités autour de cette résidence.
Demander de l’information sur le quartier
En savoir plus au sujet du quartier et des commodités autour de cette résidence
Demander maintenantCalculatrice de versements hypothécaires
- $
- %$
- %
- Capital et intérêts 14 405 $ /mo
- Impôt foncier n/a
- Frais de copropriété n/a

