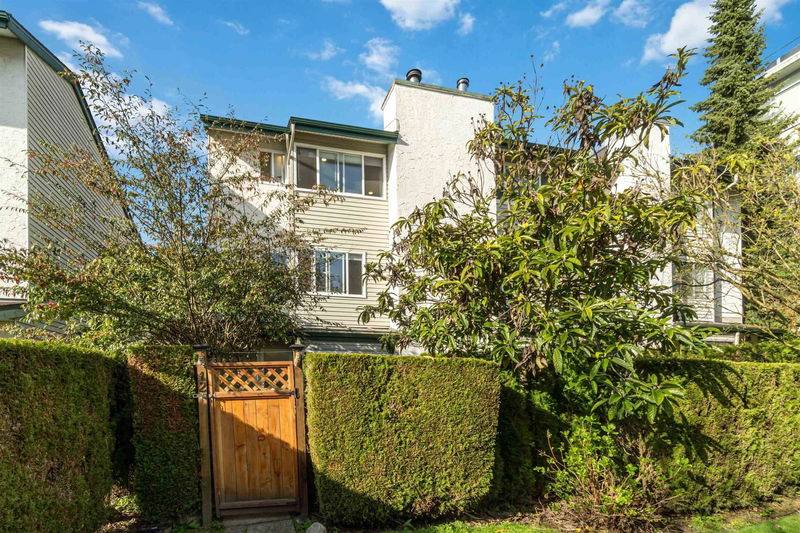Caractéristiques principales
- MLS® #: R2986802
- ID de propriété: SIRC2356796
- Type de propriété: Résidentiel, Maison de ville
- Aire habitable: 1 722 pi.ca.
- Construit en: 1980
- Chambre(s) à coucher: 3
- Salle(s) de bain: 2+1
- Stationnement(s): 1
- Inscrit par:
- Salus Realty Inc
Description de la propriété
Welcome to The Beeches – Where Style Meets Smart Living. Step into this beautifully renovated 3-bedroom, 3-bath townhome that’s all about modern elegance with a fresh, functional vibe. Each bedroom is thoughtfully placed on its own level, giving everyone their own private retreat—yes, peace and quiet really do exist! Need space for a home office or gym - the versatile flex space has you covered. The unit has direct access to your underground parking, with EV charging. Located in the heart of Central Lonsdale, you’re just a stroll away from shops, restaurants, parks, and schools. It’s a walkable, community-focused neighborhood that makes you feel right at home. This is more than a townhome—it’s a lifestyle. Come take a look. You’re going to love it here.
Téléchargements et médias
Pièces
- TypeNiveauDimensionsPlancher
- SalonPrincipal12' 2" x 15' 9.6"Autre
- FoyerPrincipal6' 9.9" x 7' 3.9"Autre
- CuisinePrincipal11' 6" x 11' 11"Autre
- Salle à mangerPrincipal7' 9.9" x 17' 11"Autre
- Chambre à coucherAu-dessus12' 2" x 12' 9.9"Autre
- Chambre à coucherAu-dessus12' 2" x 8'Autre
- Chambre à coucher principaleAu-dessus12' 2" x 11' 8"Autre
- RangementEn dessous3' 3" x 4' 3.9"Autre
- Salle polyvalenteEn dessous11' 8" x 10' 6.9"Autre
Agents de cette inscription
Demandez plus d’infos
Demandez plus d’infos
Emplacement
230 13 Street W #12, North Vancouver, British Columbia, V7M 1N7 Canada
Autour de cette propriété
En savoir plus au sujet du quartier et des commodités autour de cette résidence.
Demander de l’information sur le quartier
En savoir plus au sujet du quartier et des commodités autour de cette résidence
Demander maintenantCalculatrice de versements hypothécaires
- $
- %$
- %
- Capital et intérêts 0
- Impôt foncier 0
- Frais de copropriété 0

