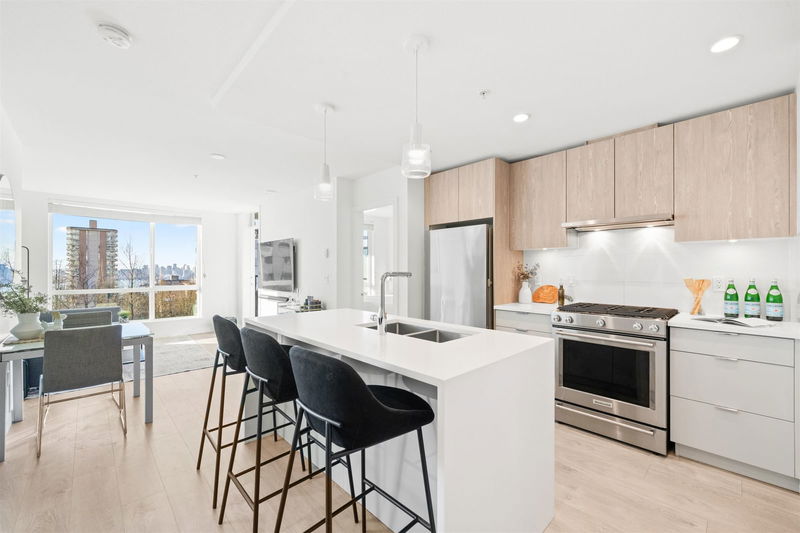Caractéristiques principales
- MLS® #: R2986682
- ID de propriété: SIRC2356529
- Type de propriété: Résidentiel, Condo
- Aire habitable: 808 pi.ca.
- Construit en: 2021
- Chambre(s) à coucher: 2
- Salle(s) de bain: 2
- Stationnement(s): 1
- Inscrit par:
- Stilhavn Real Estate Services
Description de la propriété
City, Ocean & Park VIEWS from every room in this perfectly laid out 2-bedroom home at Crest! You'll love the open-concept floor plan w/ high-quality finishes & a sunny south-facing patio, perfect for morning coffee or summer BBQs. Entertain w/ ease in your gourmet kitchen w/ a gas range, large island w/ waterfall-edge, pendant lighting, & built-in pantry. Thoughtfully designed for comfort & privacy, bedrooms are spacious & positioned on opposite sides of the home, complemented by spa-inspired bathrooms, in-floor radiant heating, & ample storage throughout. Experience the best of North Shore living w/ Whole Foods, Victoria Park & the Shipyards just steps away. Invest w/ confidence in this 4-year-young building w/ warranty & fantastic amenities. Don’t miss this incredible opportunity!
Pièces
- TypeNiveauDimensionsPlancher
- FoyerPrincipal3' 9" x 4' 2"Autre
- CuisinePrincipal12' 9" x 9' 3"Autre
- Salle à mangerPrincipal9' 9.9" x 7' 6"Autre
- SalonSous-sol11' 3.9" x 9'Autre
- Chambre à coucherPrincipal8' 9" x 11' 5"Autre
- Penderie (Walk-in)Principal5' 5" x 6'Autre
- Chambre à coucher principalePrincipal9' x 11' 3"Autre
- Penderie (Walk-in)Principal5' 3" x 8' 9.9"Autre
- RangementPrincipal5' 9.9" x 4'Autre
Agents de cette inscription
Demandez plus d’infos
Demandez plus d’infos
Emplacement
108 8th Street E #304, North Vancouver, British Columbia, V7L 0H1 Canada
Autour de cette propriété
En savoir plus au sujet du quartier et des commodités autour de cette résidence.
Demander de l’information sur le quartier
En savoir plus au sujet du quartier et des commodités autour de cette résidence
Demander maintenantCalculatrice de versements hypothécaires
- $
- %$
- %
- Capital et intérêts 4 761 $ /mo
- Impôt foncier n/a
- Frais de copropriété n/a

