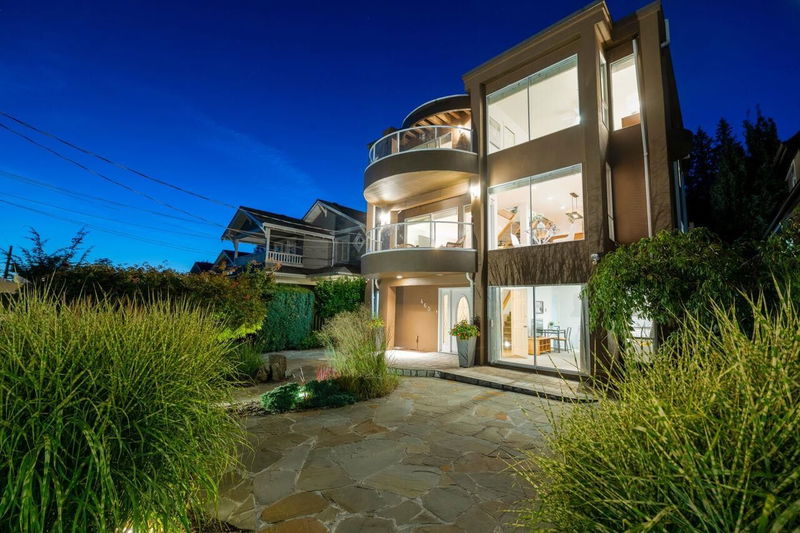Caractéristiques principales
- MLS® #: R2981598
- ID de propriété: SIRC2334961
- Type de propriété: Résidentiel, Maison unifamiliale détachée
- Aire habitable: 2 761 pi.ca.
- Grandeur du terrain: 5 463 pi.ca.
- Construit en: 1990
- Chambre(s) à coucher: 5
- Salle(s) de bain: 3+1
- Stationnement(s): 3
- Inscrit par:
- Royal LePage Sussex
Description de la propriété
Perched in Upper Grand Boulevard, this striking contemporary home offers breathtaking views of both the water and the city. Crafted to maximize natural light, the house showcases floor-to-ceiling windows and a large skylight. The main floor features a beautifully renovated open-concept kitchen, dining and living room with cherry hardwood floors through out and direct access to a private patio, rooftop deck and 2-car garage. The upper level is designed with family living in mind, offering three bedrooms and a family room with a cozy gas f/p and AC for those warmer days. The lower level includes a private one-bedroom suite. Steps away from the trails of Greenwood Park, this home perfectly blends luxury, comfort, and the North Shore lifestyle.
Pièces
- TypeNiveauDimensionsPlancher
- Salle à mangerPrincipal12' 8" x 12' 3"Autre
- Salle à mangerPrincipal18' x 13'Autre
- CuisinePrincipal16' x 12' 3"Autre
- NidPrincipal9' 6.9" x 3'Autre
- Chambre à coucherPrincipal10' 3" x 9' 5"Autre
- FoyerPrincipal10' 5" x 4'Autre
- Salle de lavagePrincipal7' 9" x 6'Autre
- Salle familialeAu-dessus18' 5" x 12' 5"Autre
- Chambre à coucher principaleAu-dessus20' x 12' 5"Autre
- Chambre à coucherAu-dessus13' 5" x 9' 3"Autre
- Chambre à coucherAu-dessus12' 3" x 11' 8"Autre
- FoyerEn dessous7' 5" x 7'Autre
- SalonEn dessous12' 3" x 12' 3"Autre
- CuisineEn dessous12' 3" x 7' 6.9"Autre
- Salle de lavageEn dessous7' 5" x 6' 5"Autre
- Chambre à coucherEn dessous11' 6" x 9' 5"Autre
Agents de cette inscription
Demandez plus d’infos
Demandez plus d’infos
Emplacement
460 21st Street E, North Vancouver, British Columbia, V7L 4S5 Canada
Autour de cette propriété
En savoir plus au sujet du quartier et des commodités autour de cette résidence.
Demander de l’information sur le quartier
En savoir plus au sujet du quartier et des commodités autour de cette résidence
Demander maintenantCalculatrice de versements hypothécaires
- $
- %$
- %
- Capital et intérêts 12 671 $ /mo
- Impôt foncier n/a
- Frais de copropriété n/a

