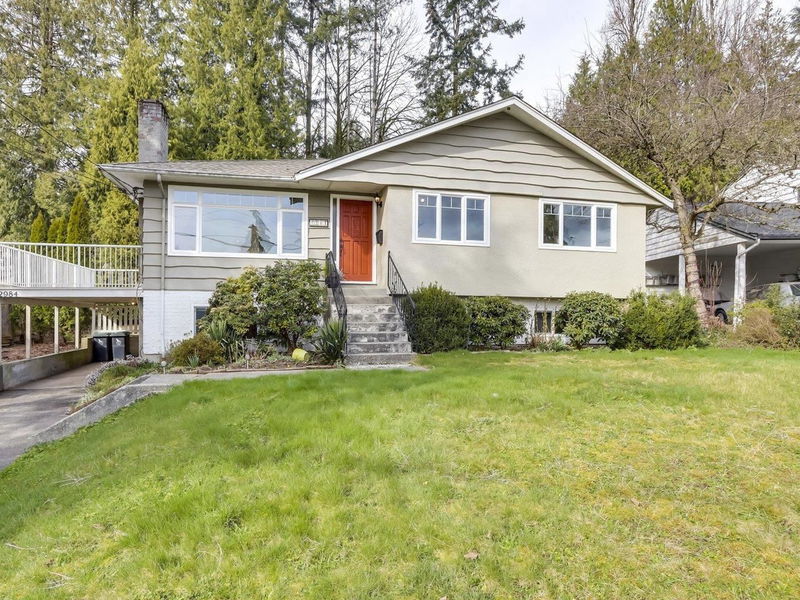Caractéristiques principales
- MLS® #: R2979993
- ID de propriété: SIRC2328389
- Type de propriété: Résidentiel, Maison unifamiliale détachée
- Aire habitable: 2 534 pi.ca.
- Grandeur du terrain: 10 125 pi.ca.
- Construit en: 1964
- Chambre(s) à coucher: 5
- Salle(s) de bain: 2+1
- Stationnement(s): 3
- Inscrit par:
- Sutton Group-West Coast Realty
Description de la propriété
This home in Windsor Park offers a lot of potential for families looking for both a comfortable living space and an income-generating suite. The spacious upstairs with 3 bedrooms and 1.5 baths, plus the refinished hardwood flooring, is a nice touch, and the large sundeck is perfect for entertaining. The downstairs suite adds extra value with its 2 bedrooms and 4-piece bath, making it an ideal rental opportunity or even a place for extended family. The large lot size of 10,125 square feet is definitely a bonus and with some TLC, it would shine. The proximity to schools, amenities, and outdoor activities in the East of Seymour area adds to its appeal. Ask your REALTOR® to book a showing today.
Téléchargements et médias
Pièces
- TypeNiveauDimensionsPlancher
- FoyerPrincipal11' 5" x 4'Autre
- SalonPrincipal17' 6" x 12' 6"Autre
- Salle à mangerPrincipal10' 6.9" x 9' 8"Autre
- CuisinePrincipal14' x 10' 6.9"Autre
- Salle polyvalentePrincipal11' 9.6" x 6' 9.9"Autre
- Chambre à coucher principalePrincipal12' 2" x 10' 11"Autre
- Penderie (Walk-in)Principal4' x 3' 11"Autre
- Chambre à coucherPrincipal12' 2" x 9' 9.6"Autre
- Chambre à coucherPrincipal11' x 9' 3"Autre
- SalonEn dessous17' 9" x 14' 9.6"Autre
- Salle à mangerEn dessous13' 6.9" x 8'Autre
- CuisineEn dessous15' 3" x 5' 8"Autre
- Chambre à coucherEn dessous14' 3.9" x 10' 9.6"Autre
- Chambre à coucherEn dessous13' 6.9" x 9' 6.9"Autre
- Salle de lavageEn dessous10' 9" x 9' 8"Autre
Agents de cette inscription
Demandez plus d’infos
Demandez plus d’infos
Emplacement
2984 Plymouth Drive, North Vancouver, British Columbia, V7H 1C7 Canada
Autour de cette propriété
En savoir plus au sujet du quartier et des commodités autour de cette résidence.
Demander de l’information sur le quartier
En savoir plus au sujet du quartier et des commodités autour de cette résidence
Demander maintenantCalculatrice de versements hypothécaires
- $
- %$
- %
- Capital et intérêts 0
- Impôt foncier 0
- Frais de copropriété 0

