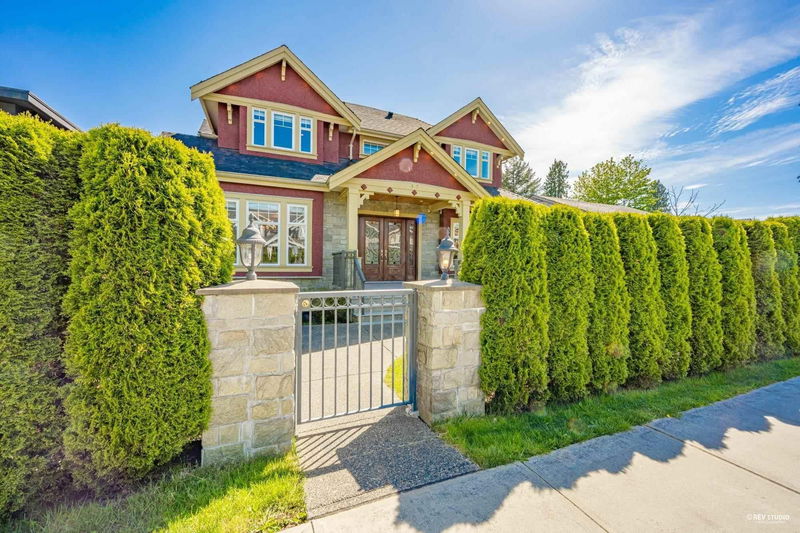Caractéristiques principales
- MLS® #: R2975014
- ID de propriété: SIRC2309369
- Type de propriété: Résidentiel, Maison unifamiliale détachée
- Aire habitable: 5 052 pi.ca.
- Grandeur du terrain: 7 840,80 pi.ca.
- Construit en: 2014
- Chambre(s) à coucher: 4+4
- Salle(s) de bain: 6
- Stationnement(s): 5
- Inscrit par:
- Royal Pacific Realty Corp.
Description de la propriété
Stunning 8-bedroom custom home in Central Lonsdale with views of Grouse Mountain. Perfect floor plan, with premium hardwood flooring throughout. The massive south-facing private backyard is ideal for entertaining.The main floor features soaring walls perfect for large artwork, an impressive gourmet kitchen with formal and casual dining areas, seamlessly connecting indoor/outdoor living through a grand foyer, a private study, granite kitchen countertops, a spacious family room facing the sunny backyard, a large island, top-of-the-line appliances, and a wok kitchen. The upper level offers a captivating luxurious master bedroom with a walk-in closet and a 5-piece ensuite,plus 3 spacious bedrooms.Both rental suites in basement have 2 bedrooms, great mortgage helper.
Pièces
- TypeNiveauDimensionsPlancher
- SalonPrincipal14' 6" x 12' 9.9"Autre
- CuisinePrincipal12' 11" x 14' 8"Autre
- Salle à mangerPrincipal14' x 11'Autre
- Salle familialePrincipal18' 6" x 16'Autre
- Salle à mangerPrincipal18' 6" x 12'Autre
- BoudoirPrincipal16' x 13'Autre
- Cuisine wokPrincipal8' x 6'Autre
- FoyerPrincipal12' x 8'Autre
- Chambre à coucher principaleAu-dessus16' x 14' 6.9"Autre
- Chambre à coucherAu-dessus14' x 10' 9.9"Autre
- Chambre à coucherAu-dessus14' x 10' 9.9"Autre
- Chambre à coucherAu-dessus16' x 11'Autre
- SalonSous-sol19' 9.9" x 16'Autre
- Chambre à coucherSous-sol13' 8" x 11'Autre
- Chambre à coucherSous-sol10' x 9' 2"Autre
- SalonSous-sol18' 3.9" x 16'Autre
- Chambre à coucherSous-sol12' 6" x 11'Autre
- Chambre à coucherSous-sol12' 6" x 10'Autre
Agents de cette inscription
Demandez plus d’infos
Demandez plus d’infos
Emplacement
337 17th Street E, North Vancouver, British Columbia, V7L 2W1 Canada
Autour de cette propriété
En savoir plus au sujet du quartier et des commodités autour de cette résidence.
- 23.98% 50 à 64 ans
- 21.57% 35 à 49 ans
- 15.43% 20 à 34 ans
- 12.7% 65 à 79 ans
- 6.48% 15 à 19 ans
- 6.17% 10 à 14 ans
- 5.75% 5 à 9 ans
- 4.01% 0 à 4 ans ans
- 3.93% 80 ans et plus
- Les résidences dans le quartier sont:
- 69.71% Ménages unifamiliaux
- 25.39% Ménages d'une seule personne
- 4.72% Ménages de deux personnes ou plus
- 0.18% Ménages multifamiliaux
- 157 533 $ Revenu moyen des ménages
- 63 360 $ Revenu personnel moyen
- Les gens de ce quartier parlent :
- 72.49% Anglais
- 9.03% Iranian Persian
- 4.04% Tagalog (pilipino)
- 3.75% Anglais et langue(s) non officielle(s)
- 2.1% Pendjabi
- 2.03% Espagnol
- 1.93% Français
- 1.8% Italien
- 1.56% Yue (Cantonese)
- 1.26% Mandarin
- Le logement dans le quartier comprend :
- 34.97% Duplex
- 28.7% Maison individuelle non attenante
- 16.13% Maison jumelée
- 16.1% Appartement, moins de 5 étages
- 4.1% Maison en rangée
- 0% Appartement, 5 étages ou plus
- D’autres font la navette en :
- 14.67% Transport en commun
- 12.37% Marche
- 2.12% Autre
- 1.21% Vélo
- 27.36% Baccalauréat
- 25.44% Diplôme d'études secondaires
- 14.52% Certificat ou diplôme d'un collège ou cégep
- 11.55% Aucun diplôme d'études secondaires
- 11.01% Certificat ou diplôme universitaire supérieur au baccalauréat
- 6.16% Certificat ou diplôme d'apprenti ou d'une école de métiers
- 3.97% Certificat ou diplôme universitaire inférieur au baccalauréat
- L’indice de la qualité de l’air moyen dans la région est 1
- La région reçoit 739.89 mm de précipitations par année.
- La région connaît 7.39 jours de chaleur extrême (27.54 °C) par année.
Demander de l’information sur le quartier
En savoir plus au sujet du quartier et des commodités autour de cette résidence
Demander maintenantCalculatrice de versements hypothécaires
- $
- %$
- %
- Capital et intérêts 18 546 $ /mo
- Impôt foncier n/a
- Frais de copropriété n/a

